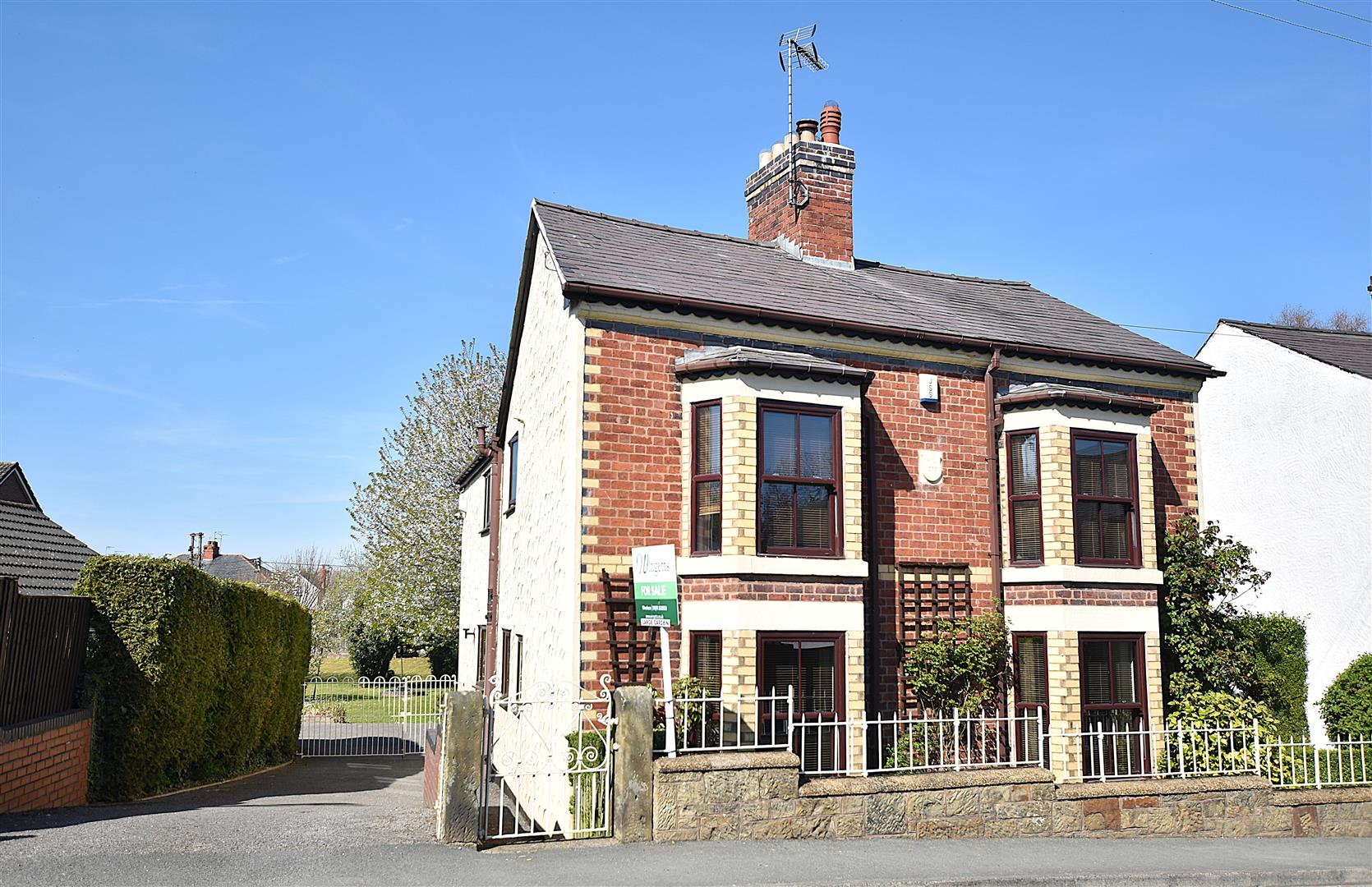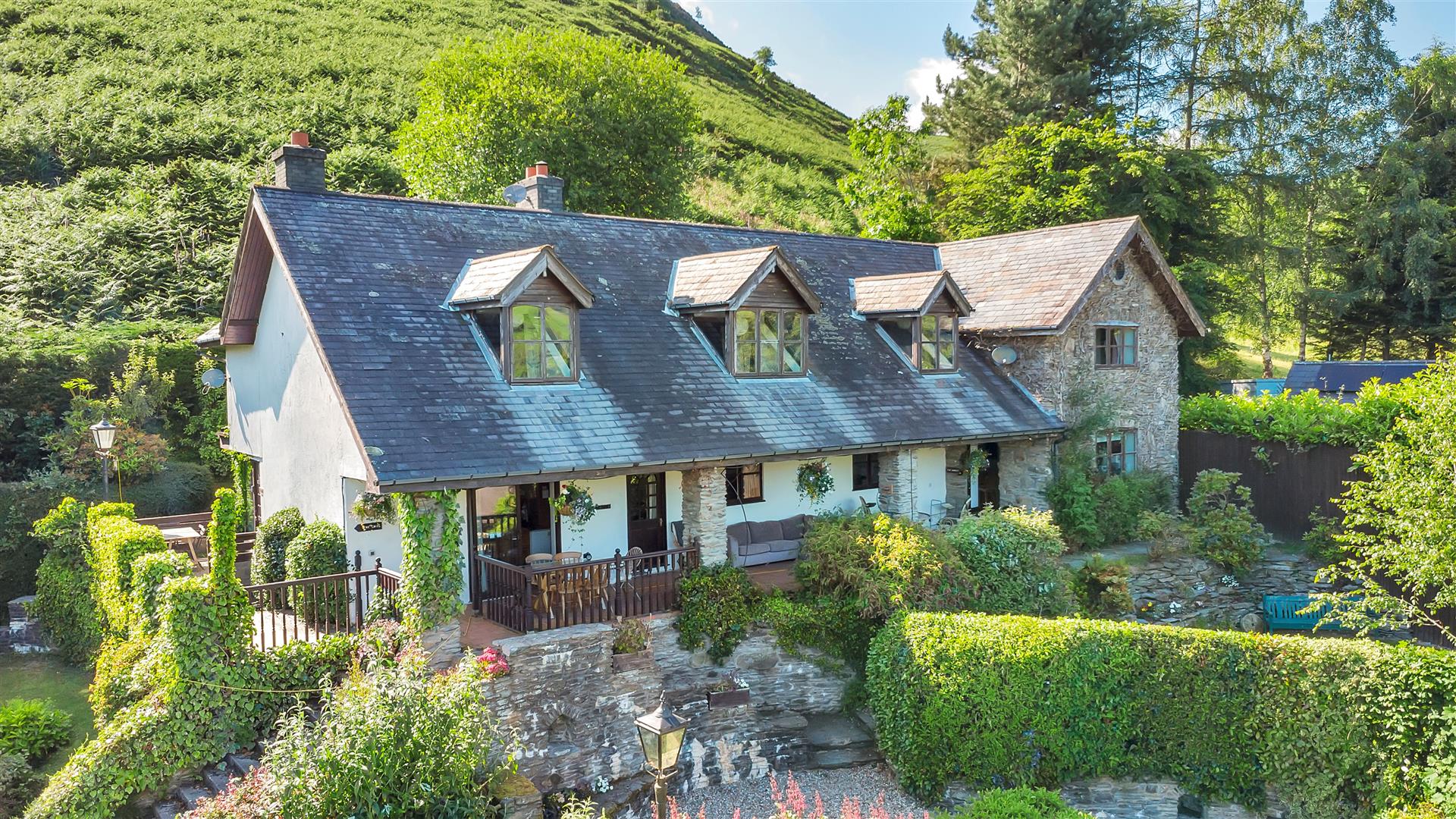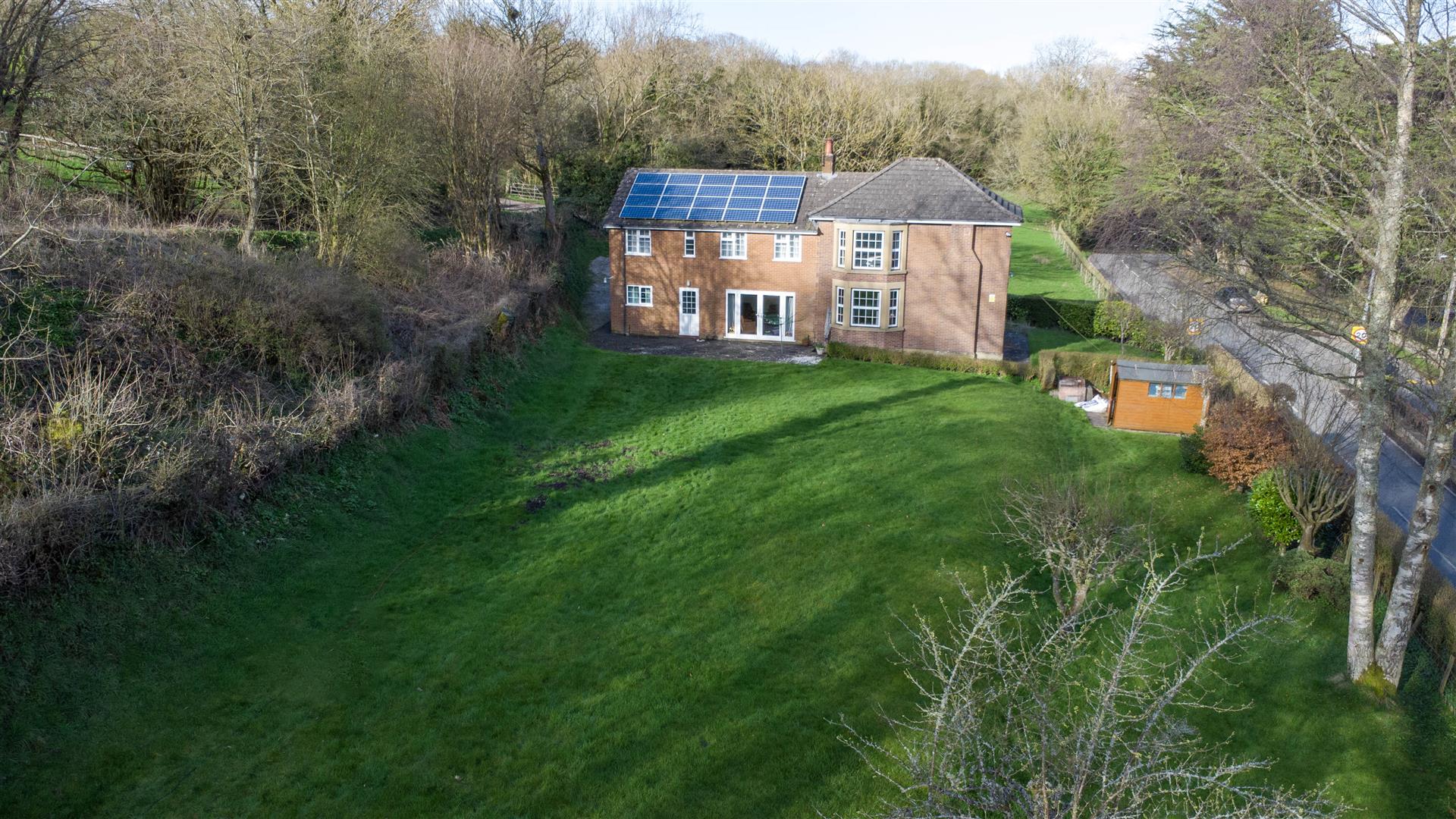3 Bed House - detached

Ffordd Lerry, Wrexham
Offers In Excess Of £264,000
A beautifully presented and extended 3 bedroom detached family home with generous rear garden providing an excellent outdoor entertaining space for children and adults. Conveniently located for schools, the city centre, public transport and road links, this property briefly comprises a canopy porch, entrance hall with stairs to 1st floor landing, lounge with open aspect to a home office area, double doors open into the dining and kitchen with Velux roof windows providing an excellent degree of natural light. The kitchen is well appointed with a range of base and wall cupboards with granite work surface areas. The 1st floor landing connects the 3 bedrooms with bedroom 1 having the benefit of fitted sliding door wardrobes. The bathroom has a white suite with shower over the bath. Externally, a private drive provides parking for 3 cars and leads to the garage. Garden to front and paved gated path to the sunny aspect rear garden which is a particular feature of the property with its patio area and good sized lawn, all of which is enclosed to provide a safe environment. Energy Rating – D (60)








