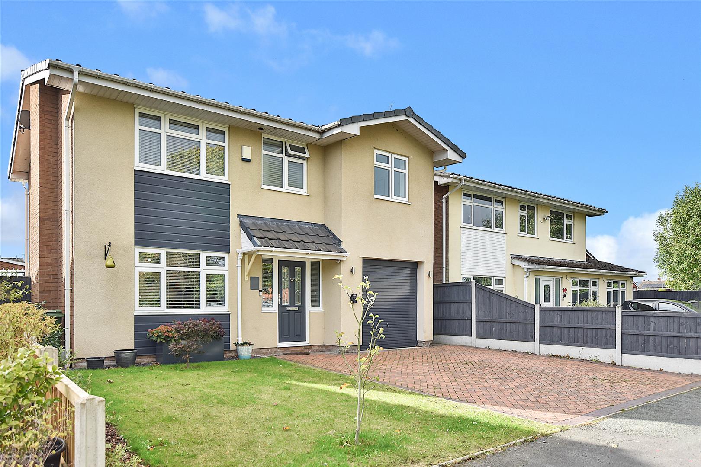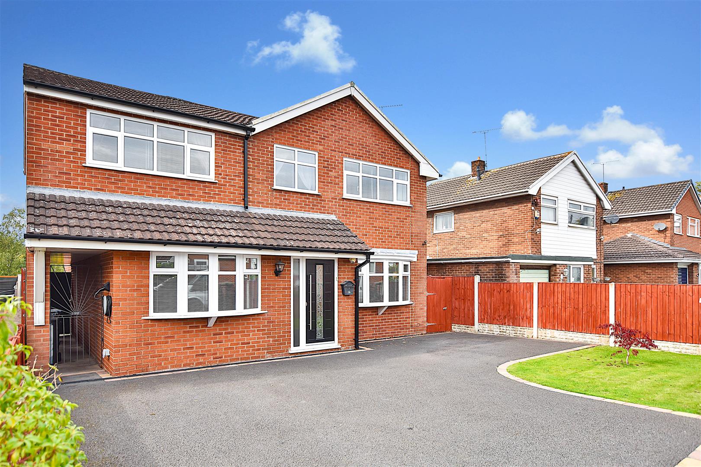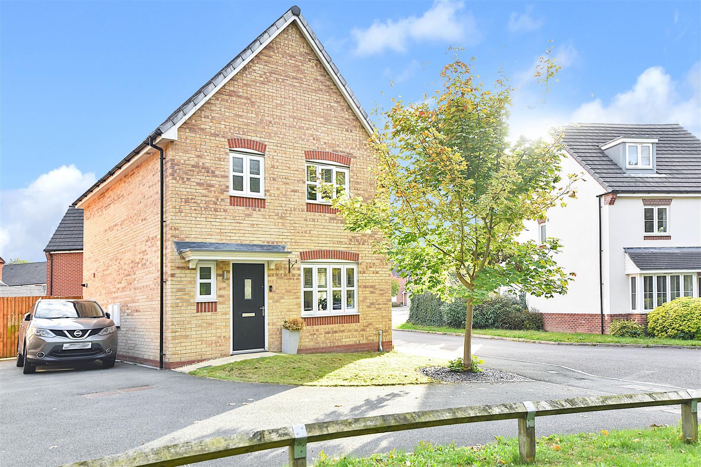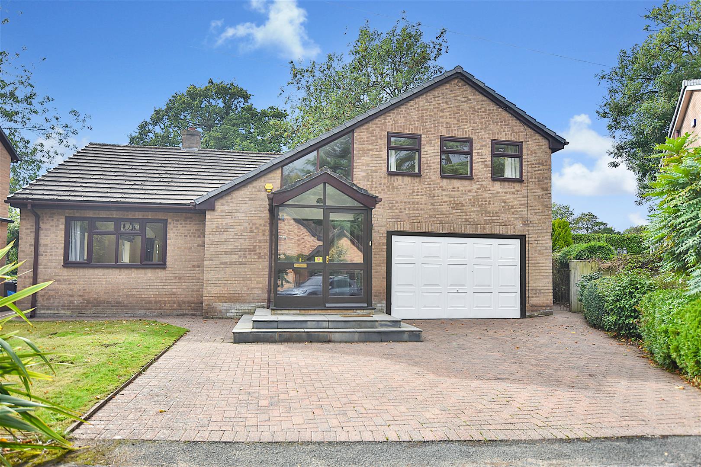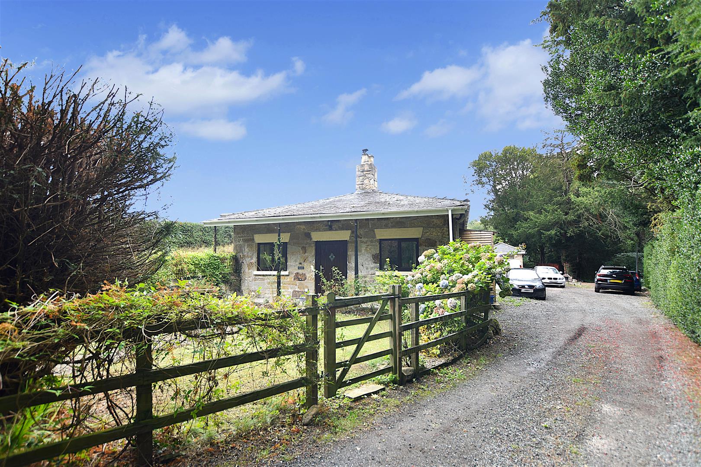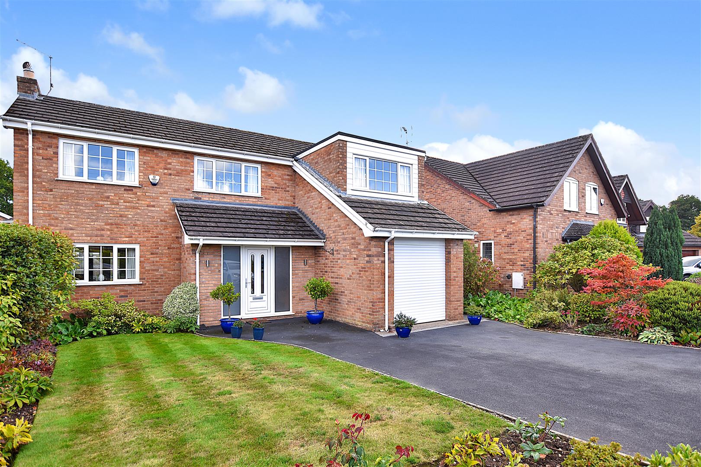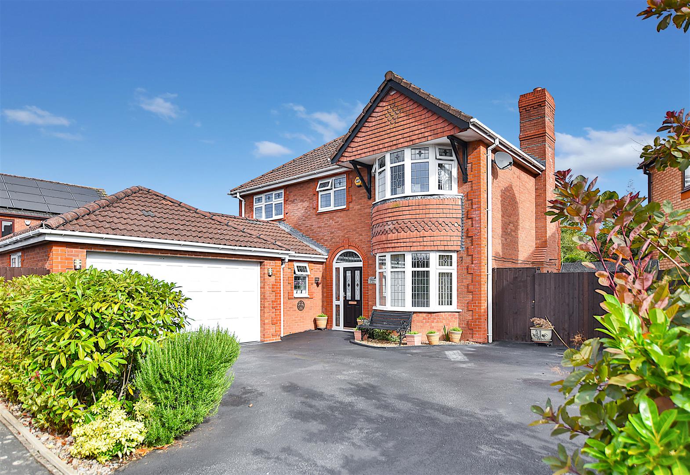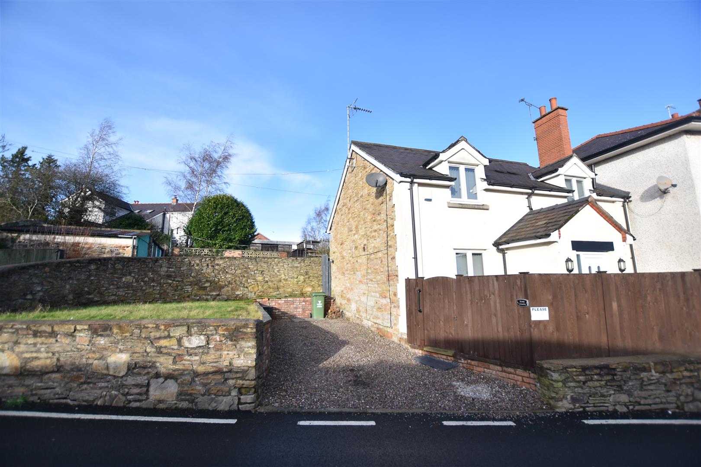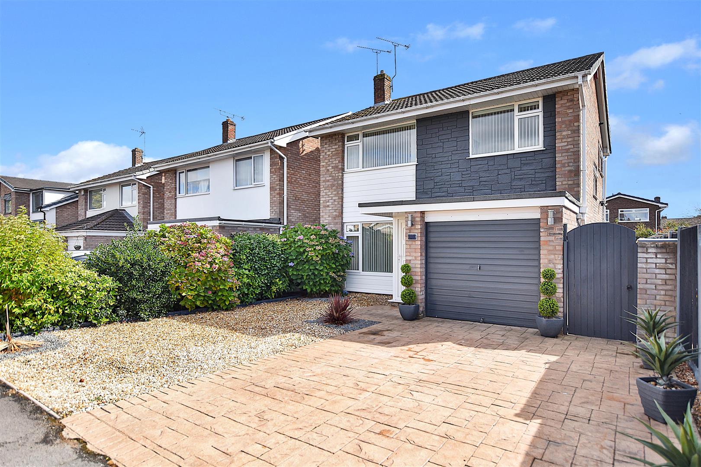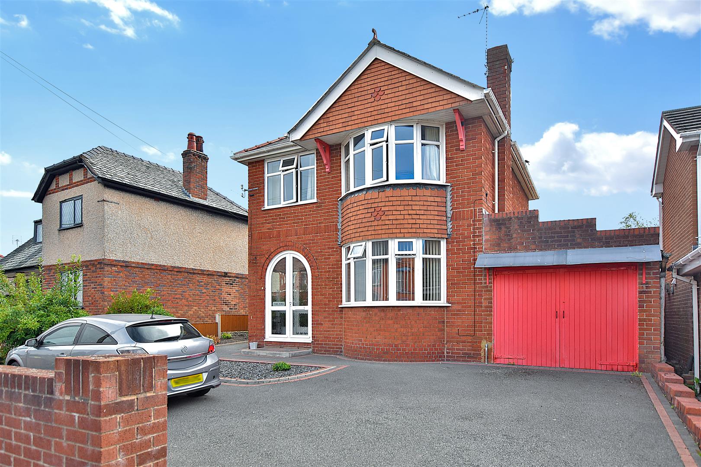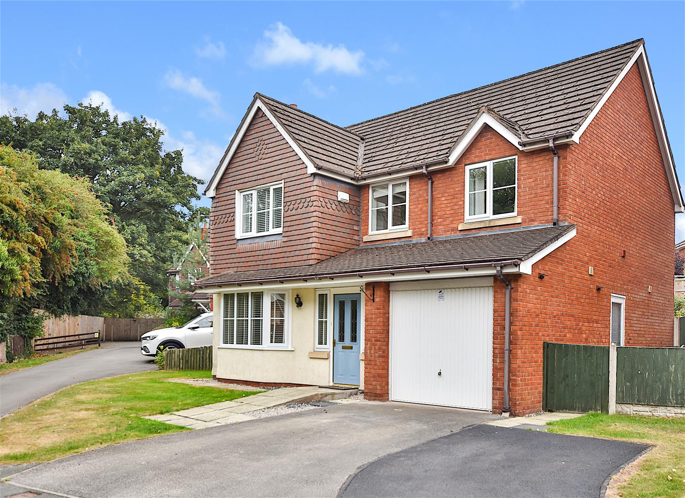2 Bed House - detached
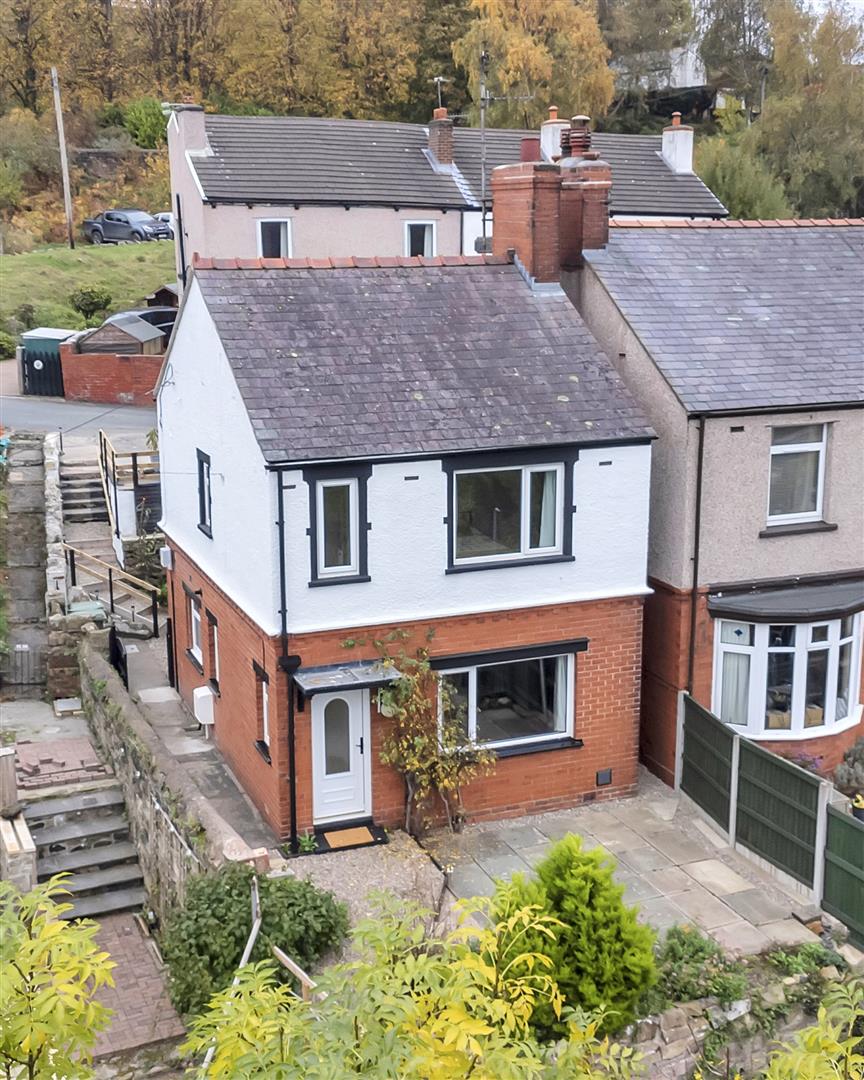
Russell Street, Cefn Mawr, Wrexham
Price £189,950
*****DUE TO DEMAND ON THIS PROPERTY WE ARE INVITING BEST & FINAL OFFERS BY THURSDAY 30TH OCTOBER AT 12 NOON***** OFFERS IN WRITING TO THE LLANGOLLEN OFFICE
spacious two double bedroom detached house offering private parking and panoramic views over the surrounding countryside. The property has been recently updated to include new fitted kitchen and bathroom, new combination boiler and complete central heating system, EICR certificate, whilst retaining many original features. The accommodation briefly comprises, open plan kitchen/diner, lounge with far reaching views, versatile entrance/boot room, two double bedrooms and modern family bathroom. Externally there is a private drive, gravelled patio area and spacious garden offering several outdoor entertaining areas, from which to admire the views. NO CHAIN

