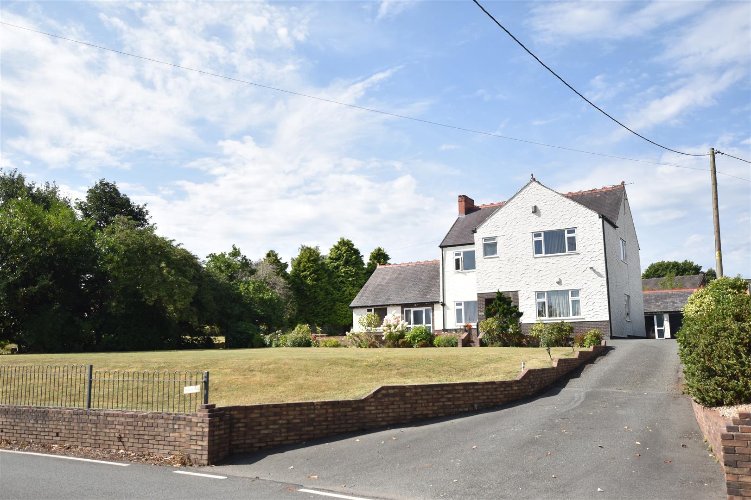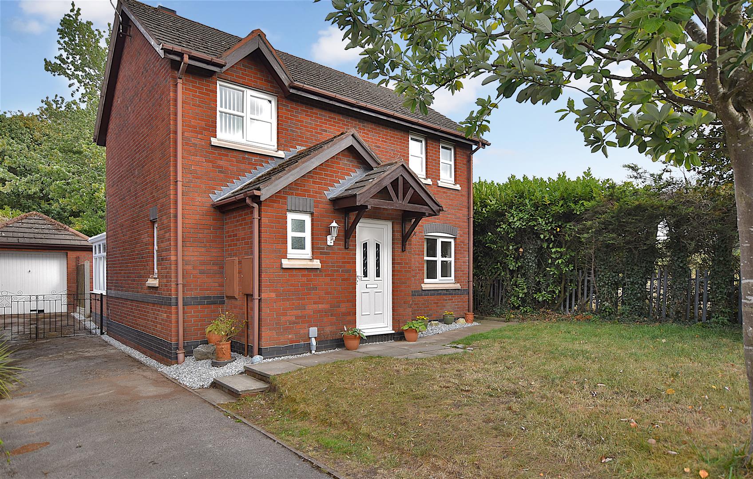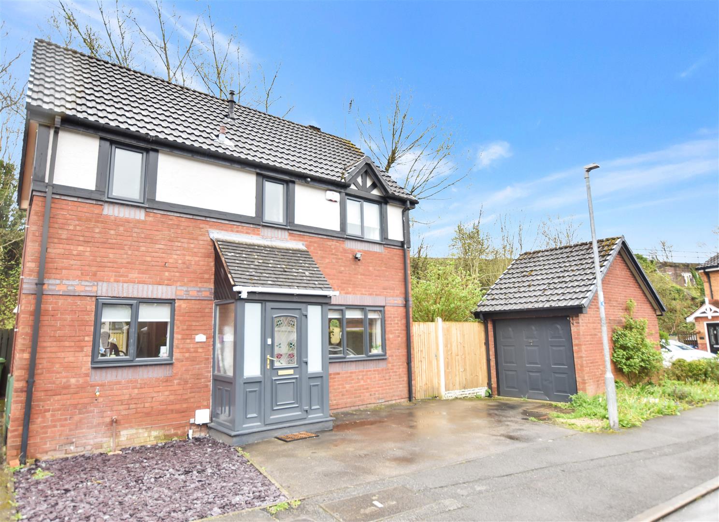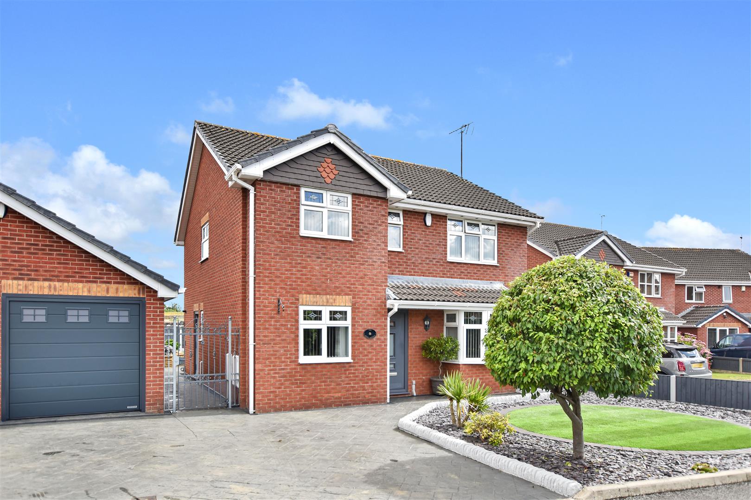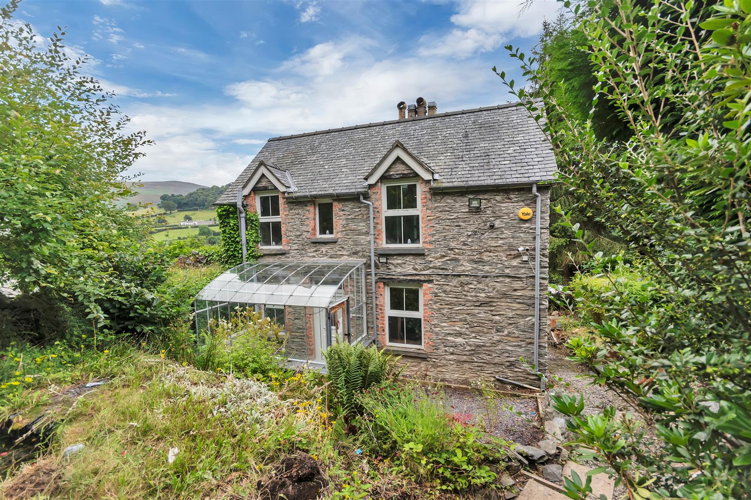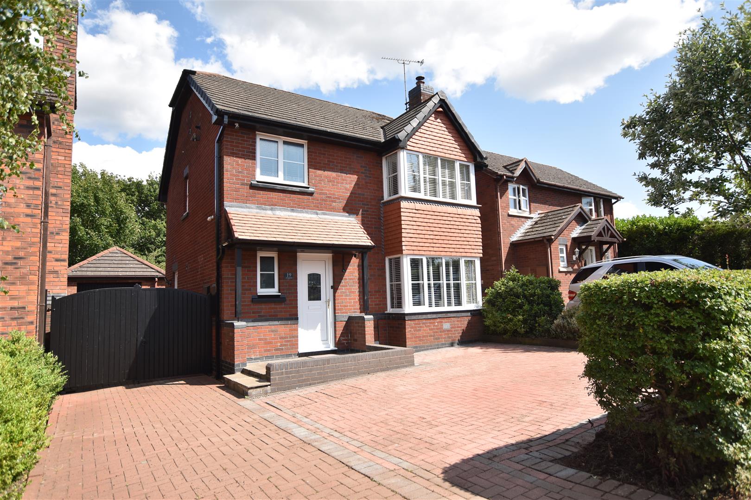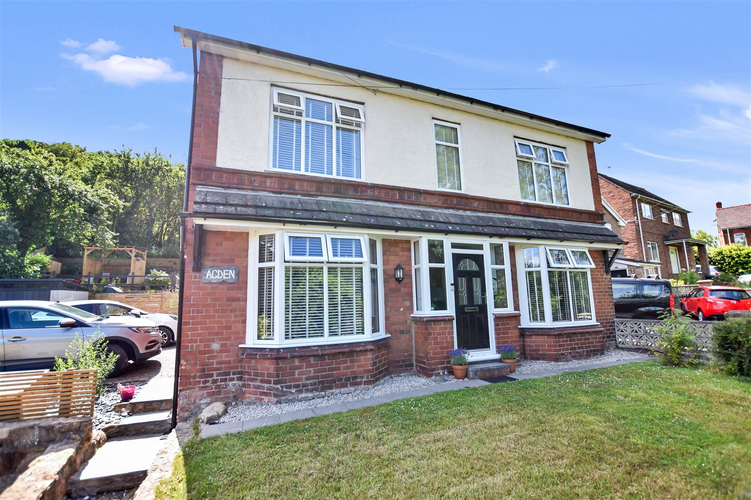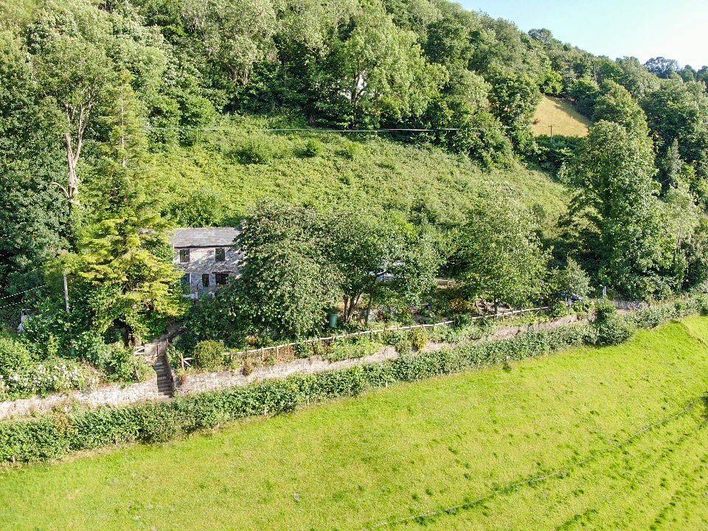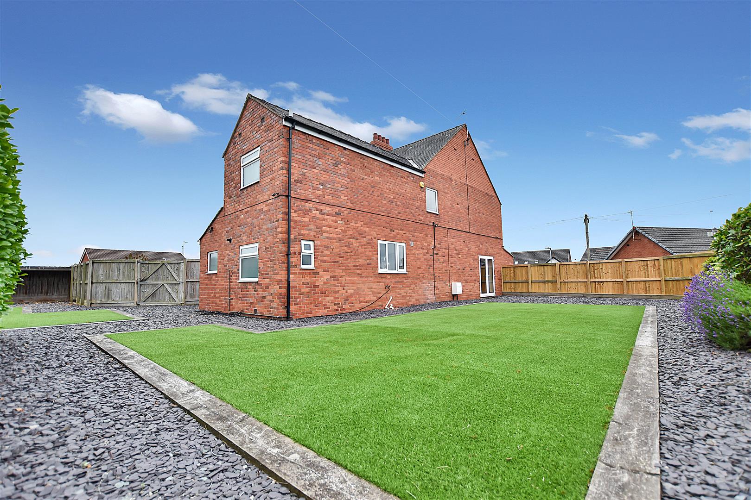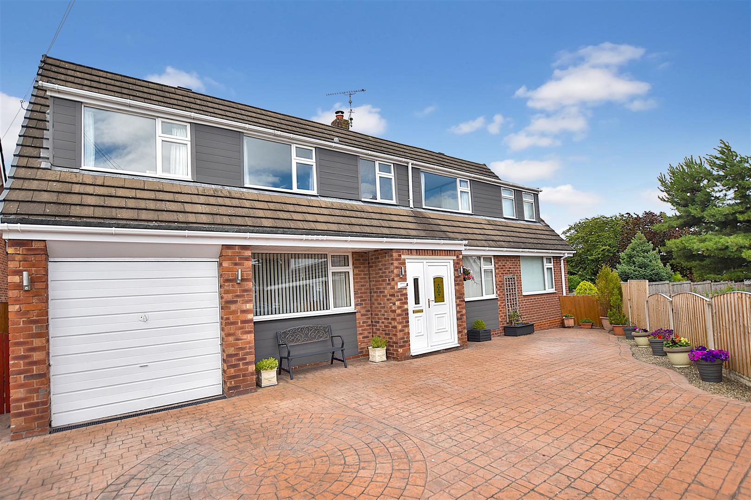4 Bed House - detached
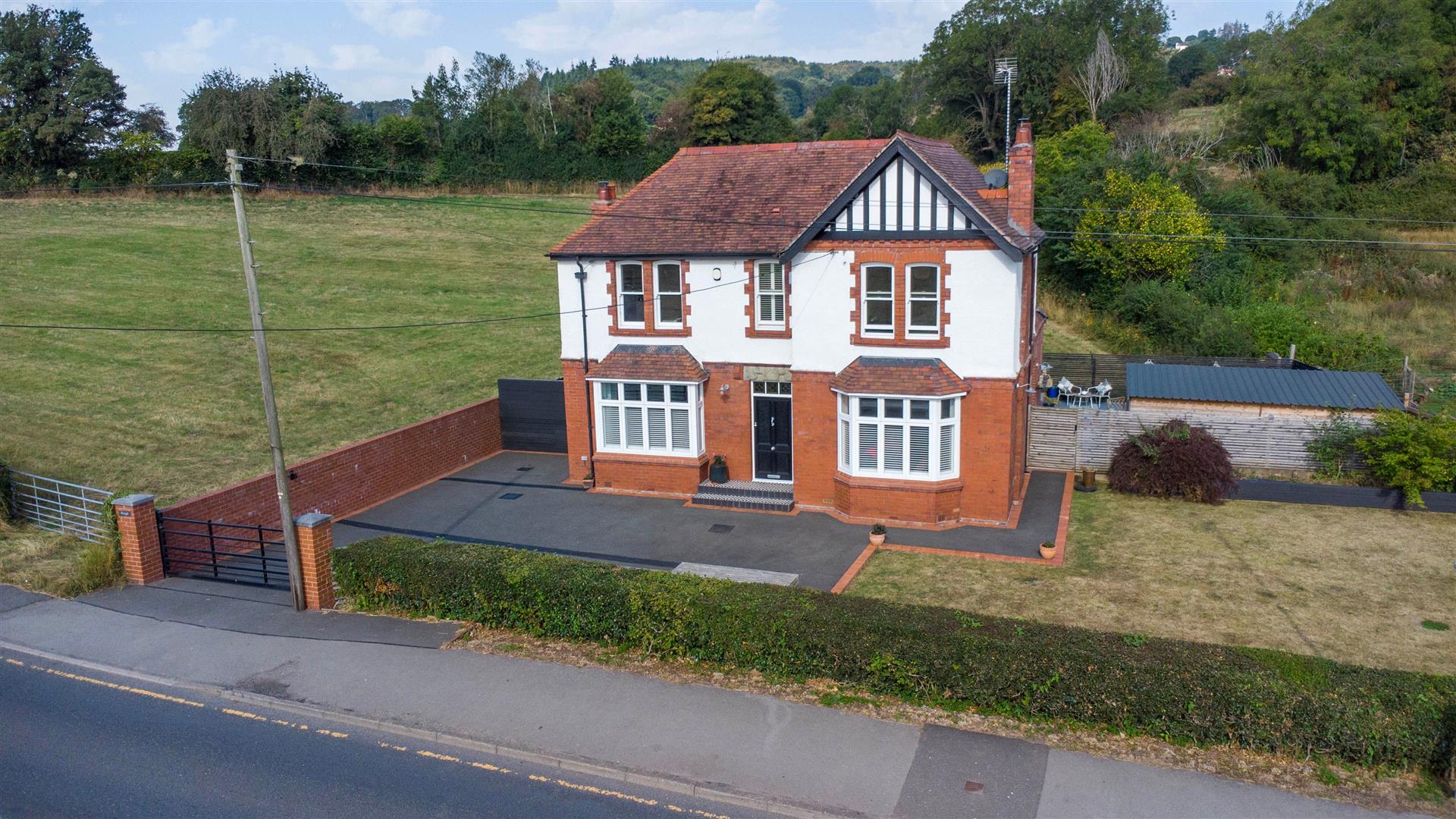
Llangollen Road, Trevor, Llangollen
Price £525,000
An Impressive and spacious detached family home situated in the village of Trevor boasting countryside views. The Edwardian property dating back to 1902 retains a wealth of features with its large rooms and high ceilings, having been fully renovated throughout by the current vendors the property offers a delightful modern home whilst sympathetically retaining its character. Two large reception rooms, extensive kitchen/dining day room with pantry and utility off, having bi-fold doors onto the decked patio. The first floor has weighted sash windows, a generous master bedroom with en-suite, modern family bathroom, two further double bedrooms, single bedroom/study. Externally there is a private drive offering ample parking and lawned garden. The sunny aspect and private rear garden is ideal for outdoor entertaining, workshop with power and lighting. NO CHAIN

