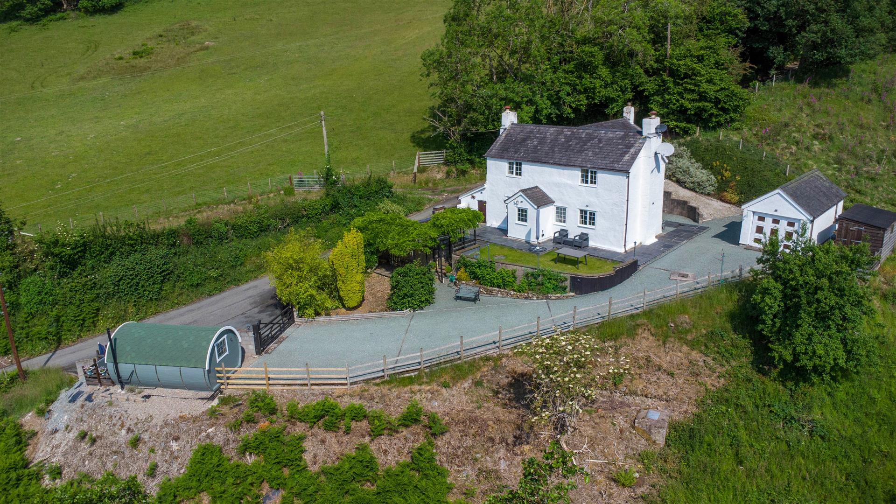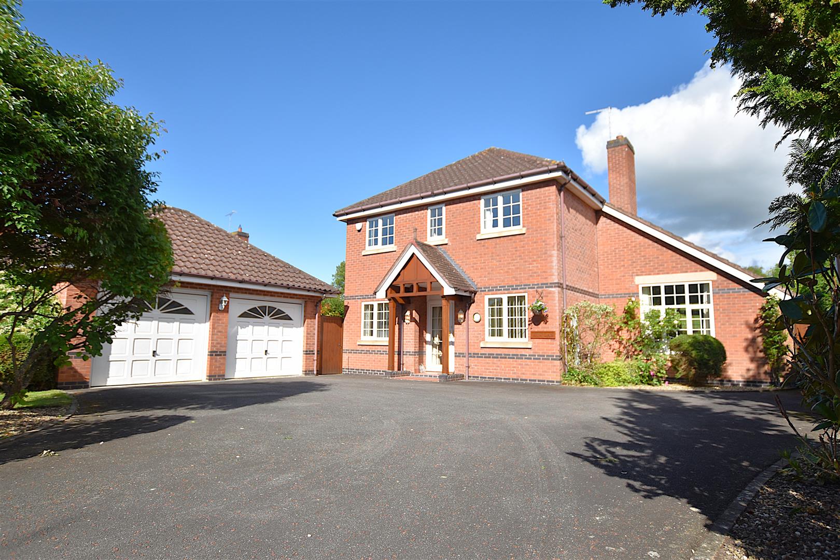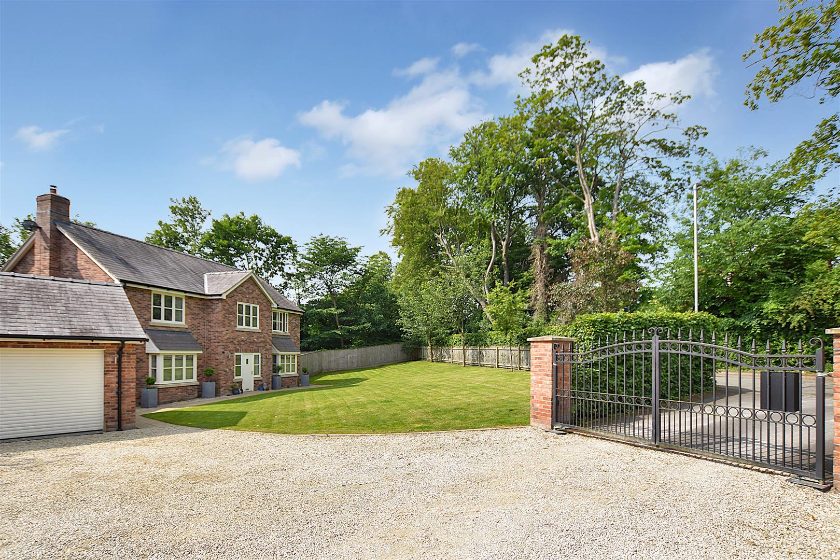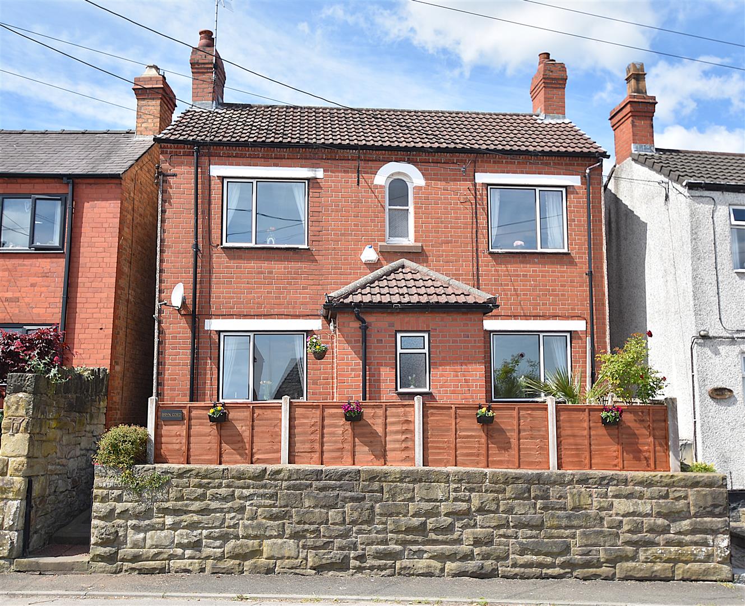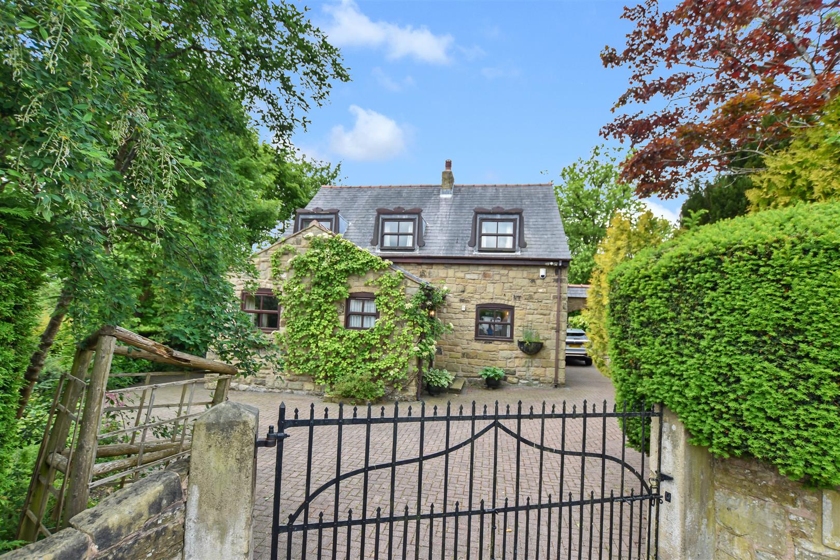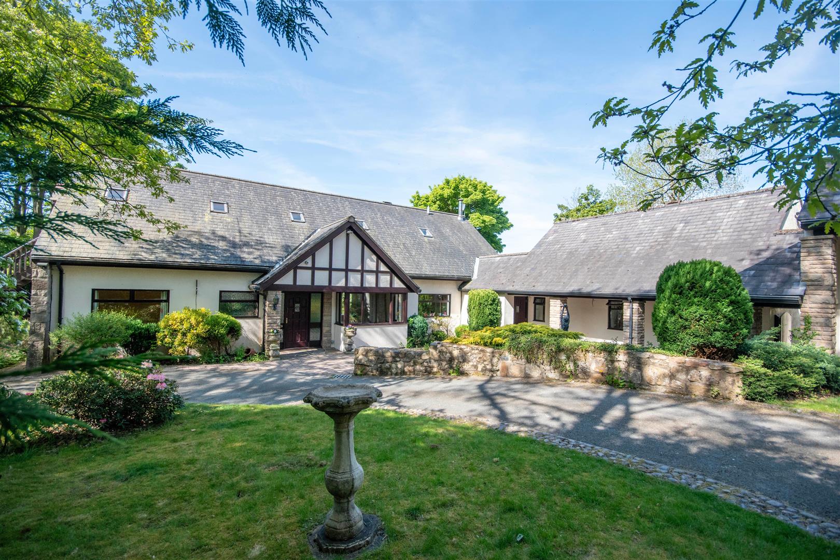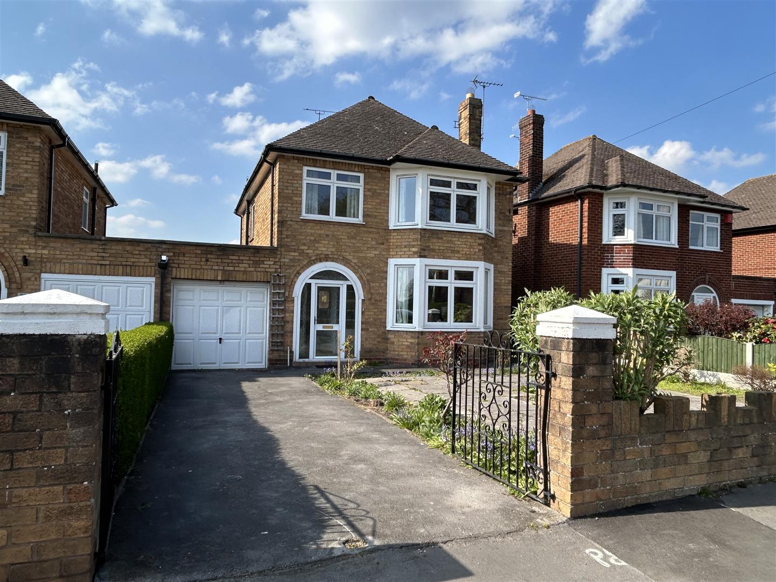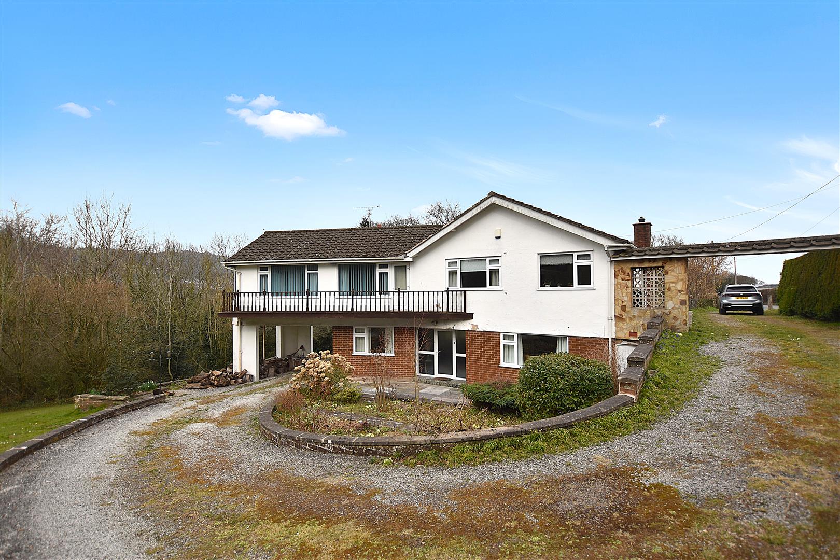6 Bed House - detached
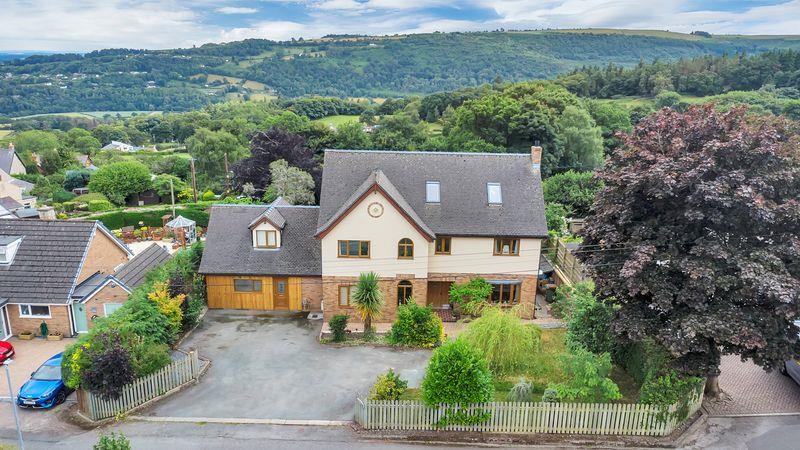
Pen Y Gaer Road, Garth
Price £599,950
A substantial 6 bedroom, 3 bathroom detached family home situated in a slightly elevated position in the sought after village of Garth with magnificent views over the valley. The spacious and versatile family accommodation briefly comprises welcoming entrance hall, duel aspect family lounge with log burner, well appointed kitchen, dining room, snug, spacious conservatory accessed via the dining room & lounge from which to admire the far reaching views. The bedrooms are arranged over two floors with the first floor having en-suite master bedroom, family bathroom, two further double bedrooms and study/Bedroom 4. The second floor offers two large bedrooms with velux windows offering delightful views towards the “World Heritage status” Pontycysyllte Aqueduct and shower room. Garage/workshop with annexe above (bedroom 7). Externally there is a private drive to front offering ample parking. The sunny aspect enclosed rear garden offers several patio areas from which to enjoy outdoor entertaining with lawned area below.

