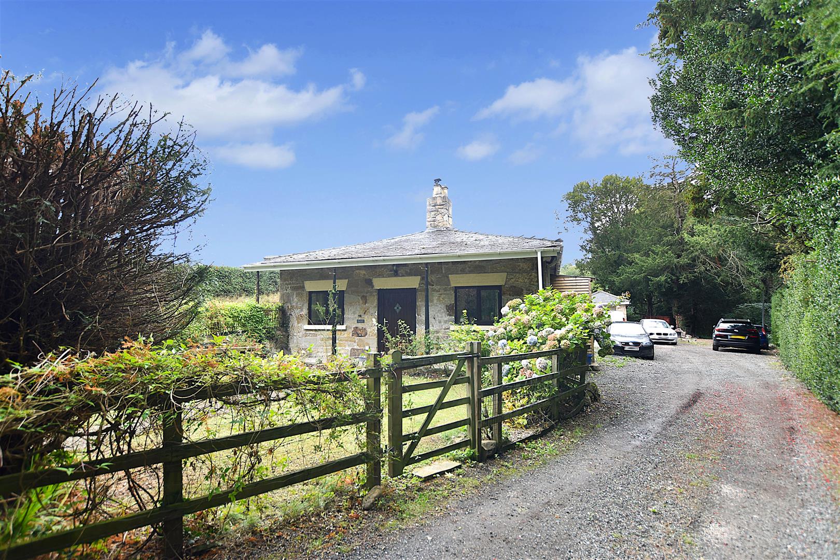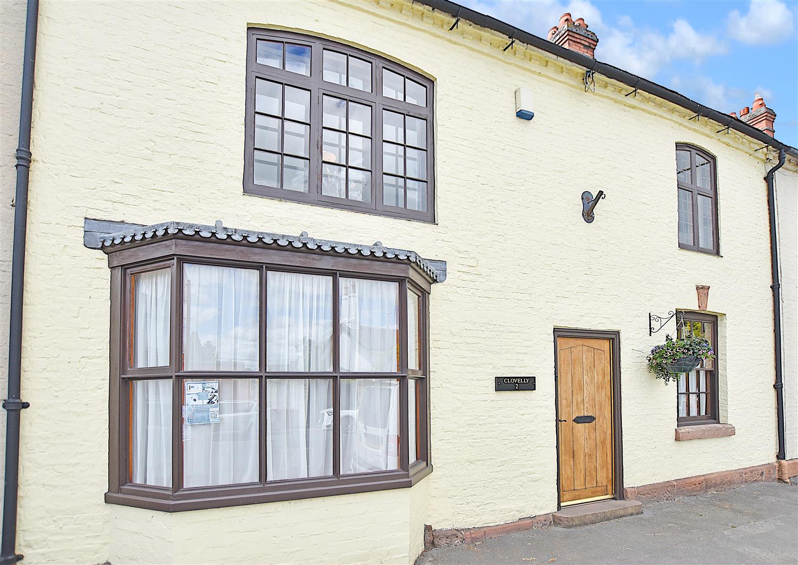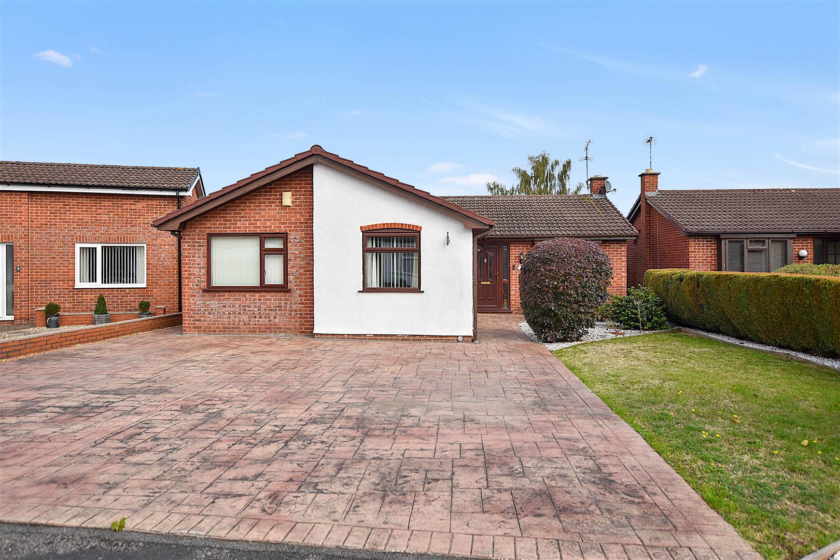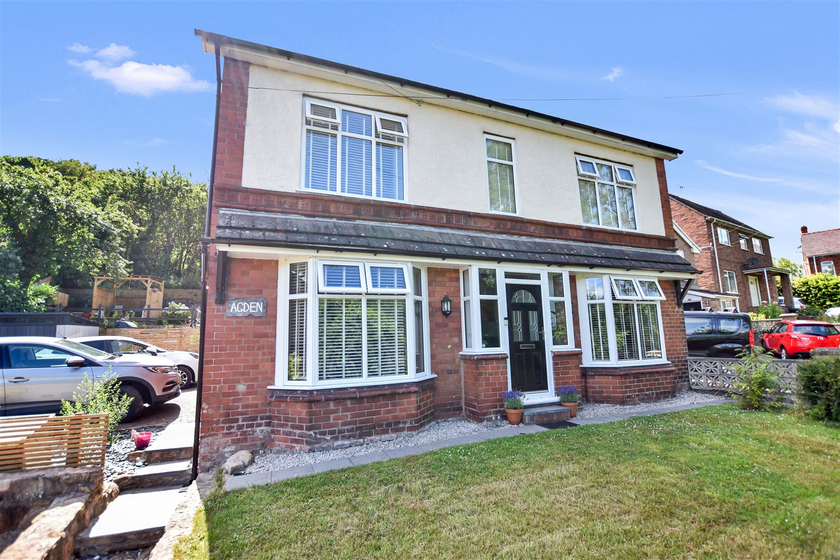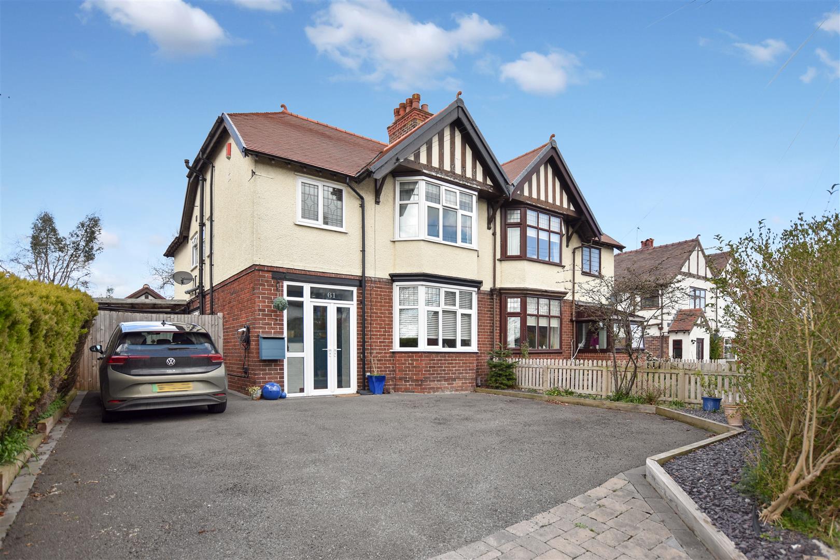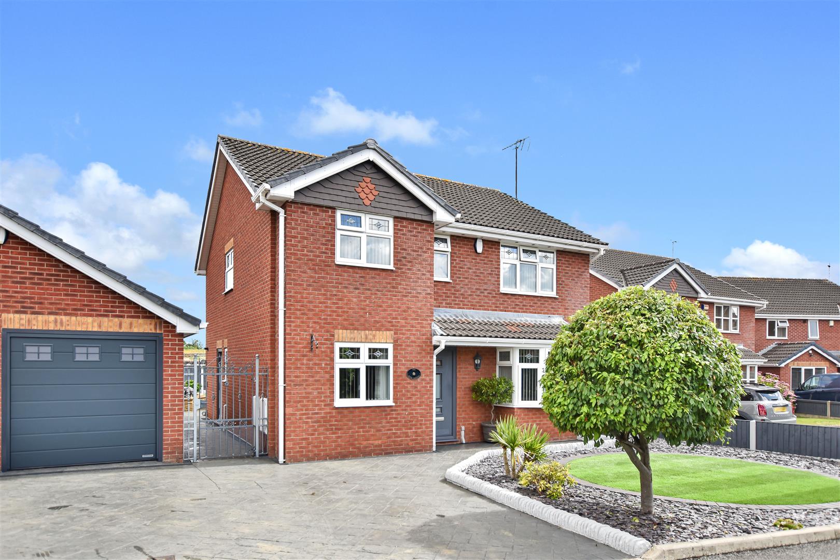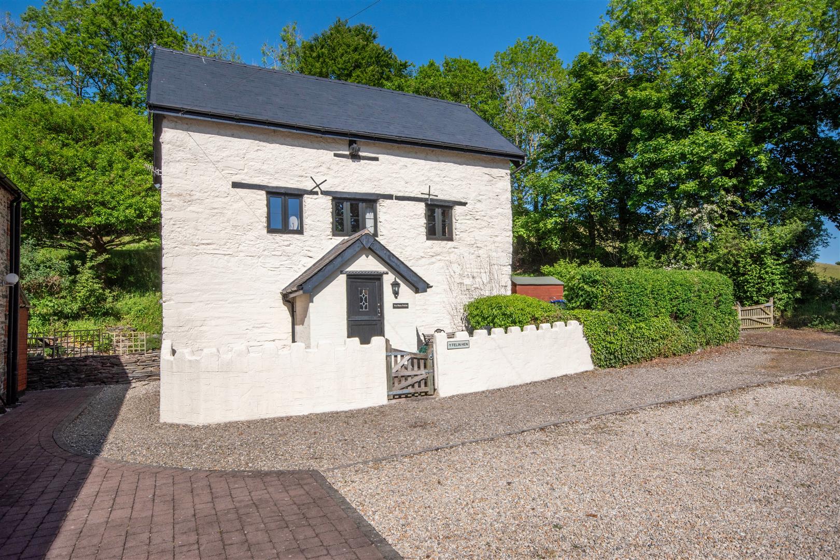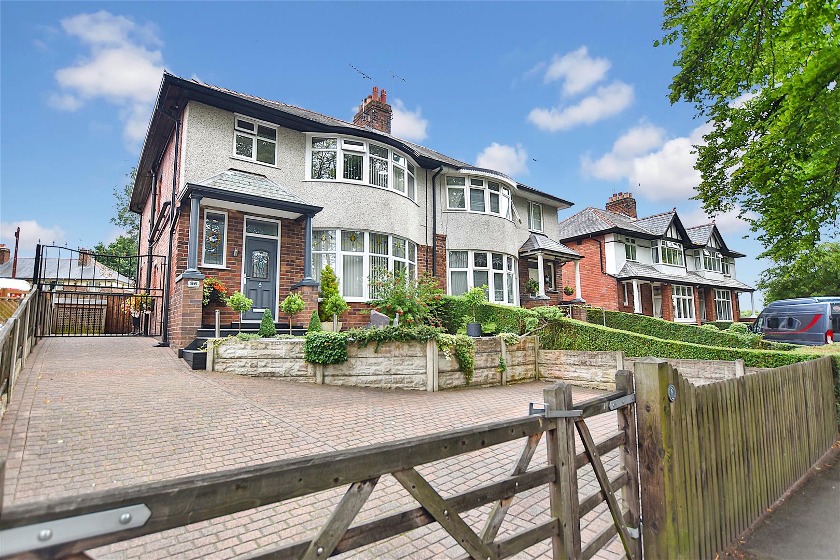A beautiful Victorian double fronted 4 bedroom detached family home having been sympathetically refurbished in recent years blending modern day comforts with charming features including bay windows to living and dining room, high ceilings throughout, period fireplace, freestanding roll top bath and a stylish fitted kitchen with central Island. Set in a slightly elevated position, Agden House enjoys lovely views across the valley towards the Welsh hills and benefits from an excellent range of convenient amenities including train station, highly regarded primary and secondary schools, shops and excellent road links to Wrexham, Chester and Mold. The light and airy accommodation briefly comprises a welcoming hall with Oak floor and solid staircase rising to 1st floor landing, lovely living room with a dual aspect and continuation of Oak floor, Dining room with feature fireplace, well appointed modern kitchen with range style cooker and integrated dishwasher and a separate cloaks/utility. The 1st floor landing connects the 4 bedrooms, 3 of which are doubles, with the principal bedroom featuring fitted wardrobes and a walk in wardrobe/dressing area. The luxuriously appointed bathroom includes a corner shower enclosure and the Victorian style bath. To the outside, the brick paved drive provides ample parking and guest parking and the gardens extend to the front and rear providing lovely entertaining space for both children and adults with various patio/decking areas for al fresco dining, lawn, flower beds and covered seating areas from where to admire the views. Energy Rating – C (76)


