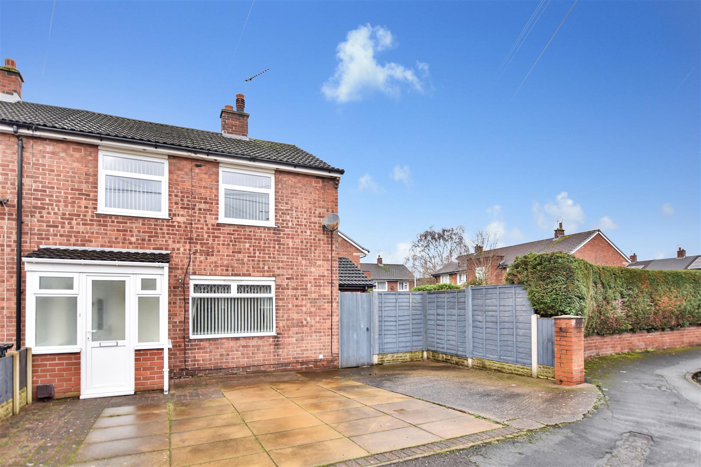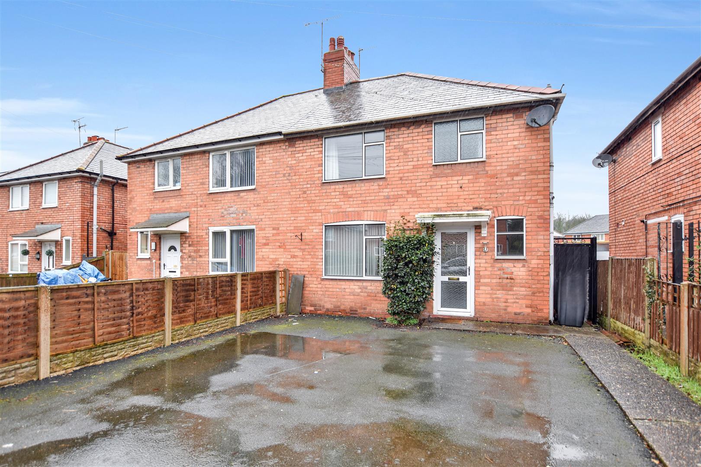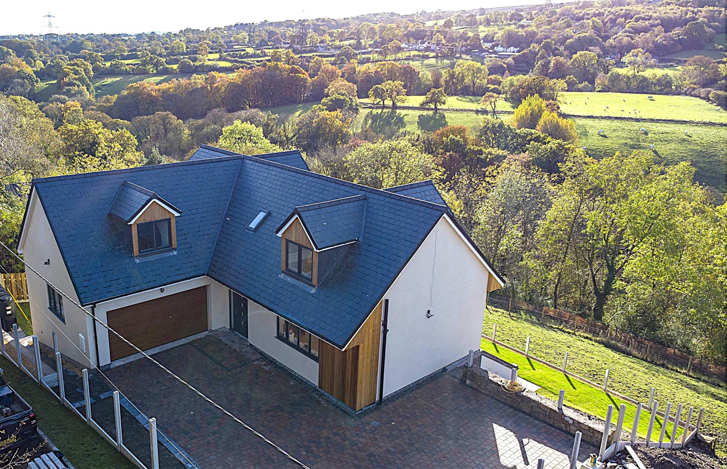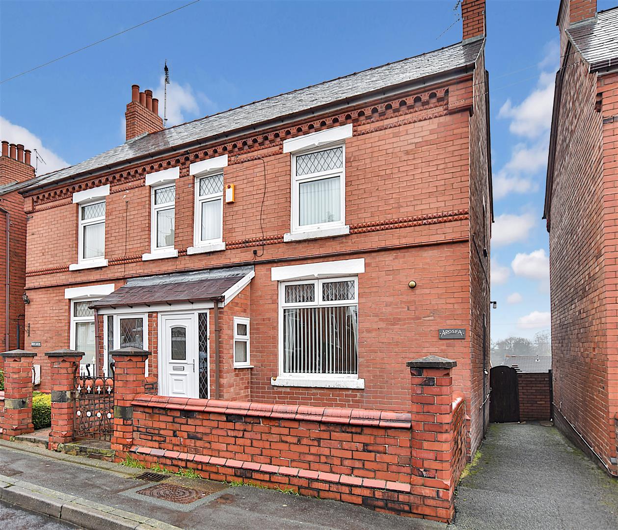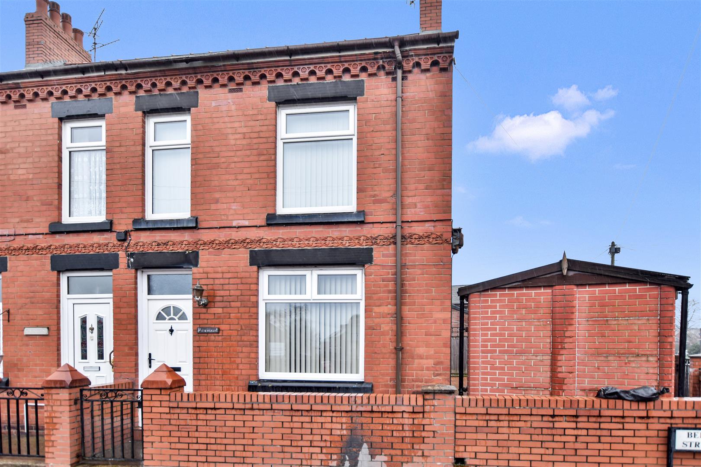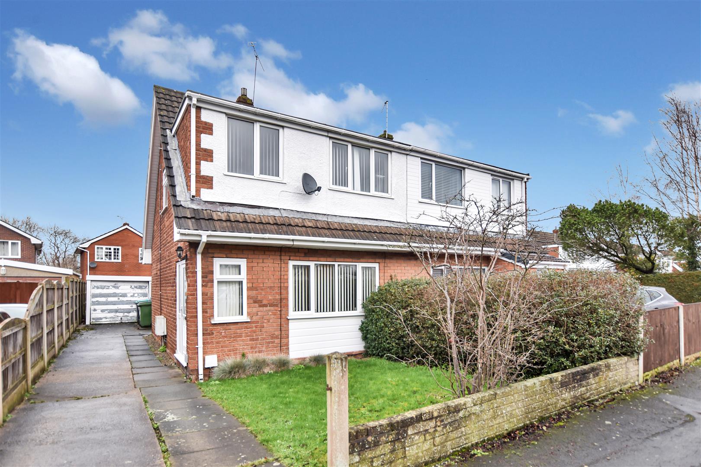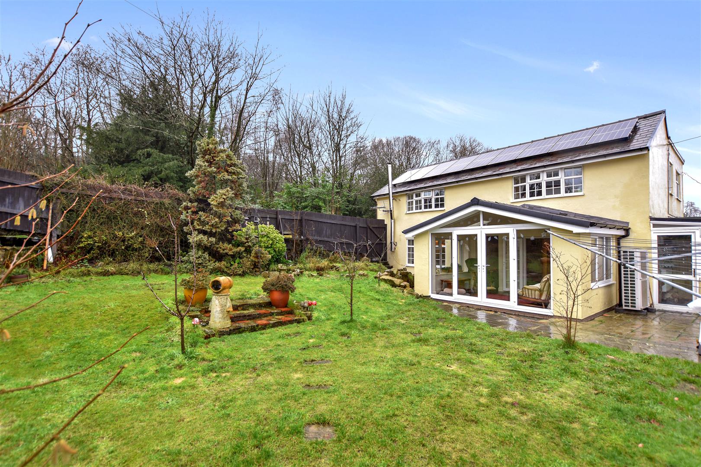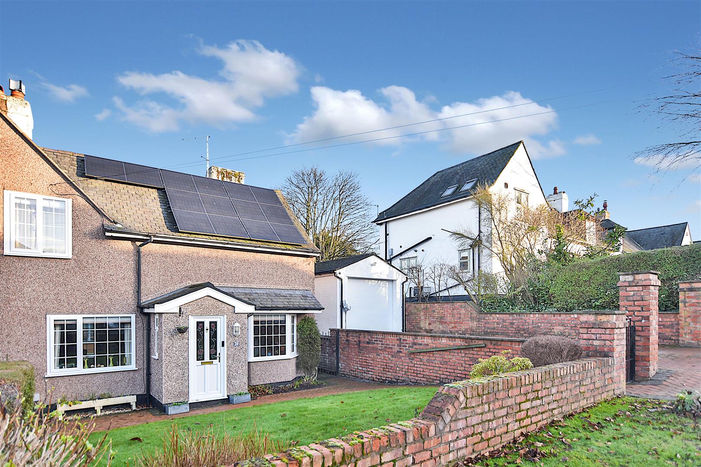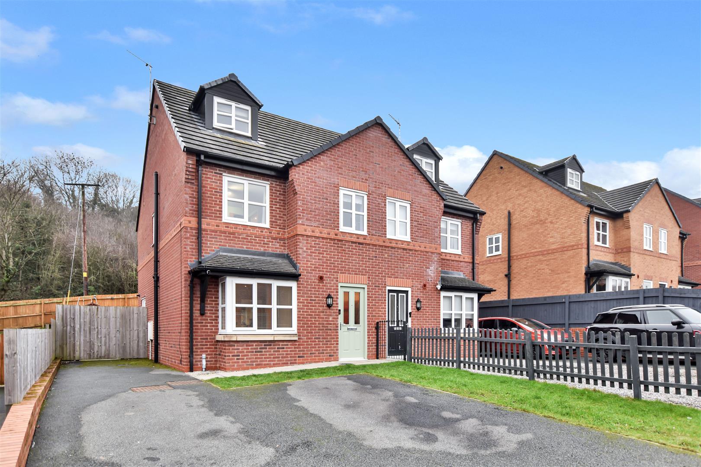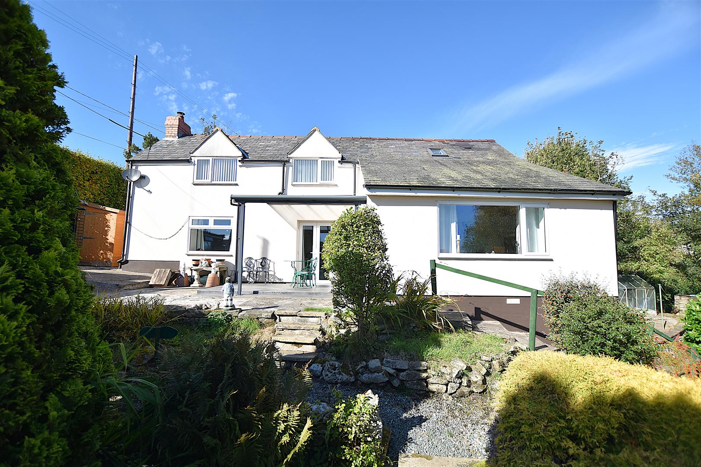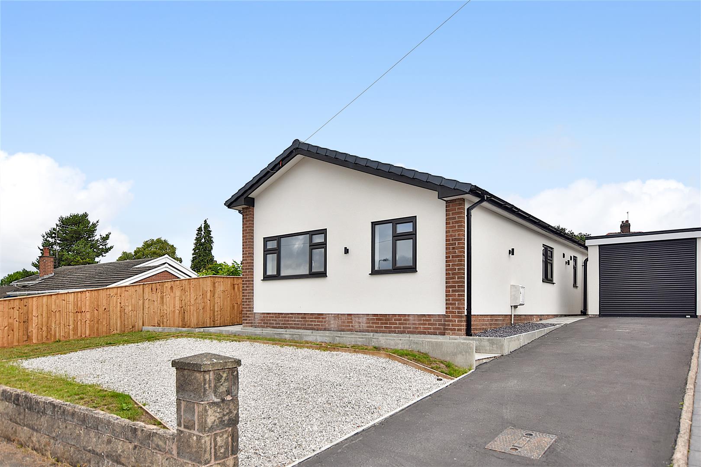Top Farm Road, Wrexham
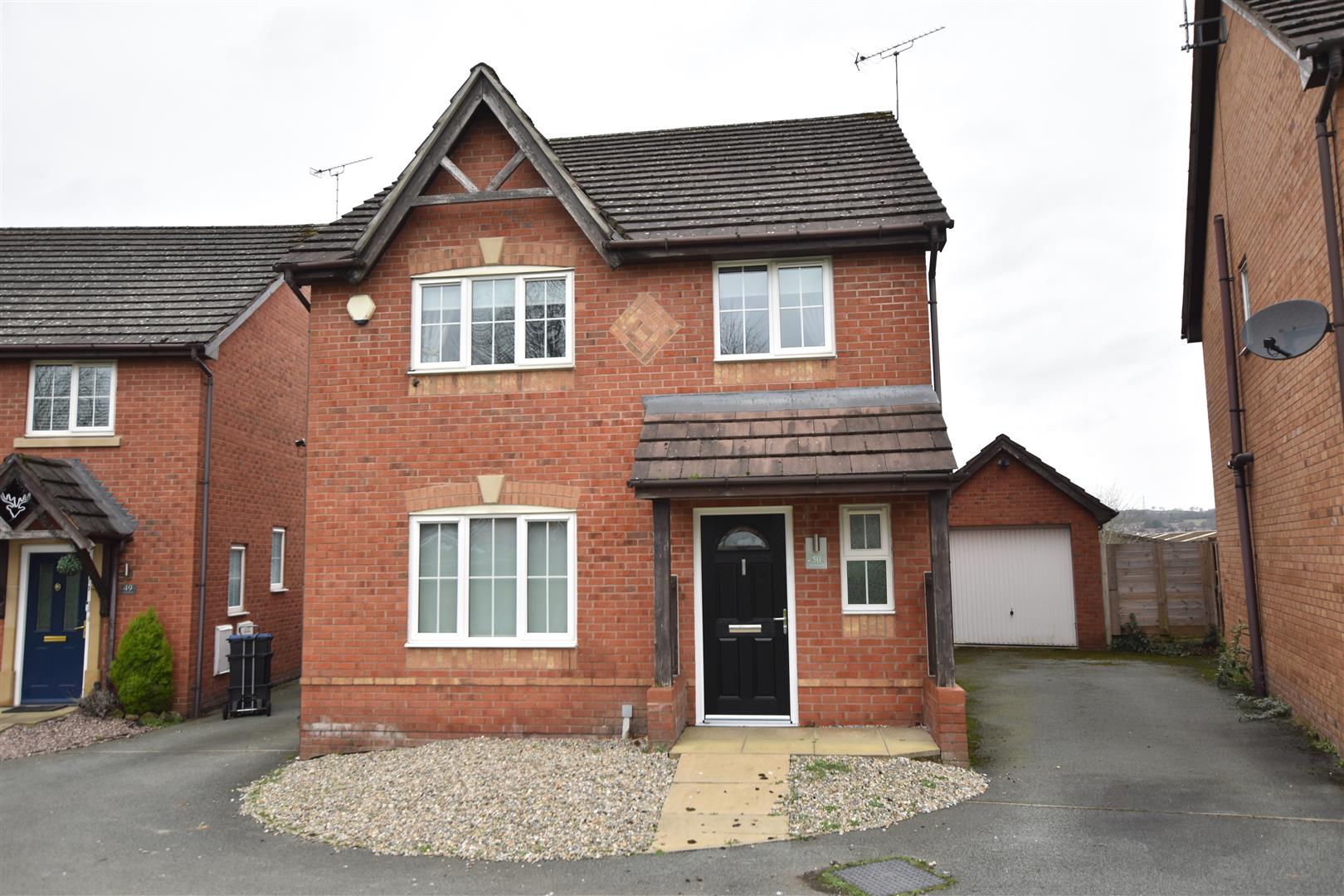
4 Bed House - detached - Price£270,000
A well presented 4 bedroom ( 1 en-suite ) detached family home with detached garage and a stylish, well appointed open plan fitted kitchen and dining room with access to the garden. Conveniently located on the fringe of the city centre within easy reach of plenty of amenities, schools and road links to Wrexham and Chester, briefly comprising an open fronted porch, welcoming hall with stairs to 1st floor, cloaks/w.c., lounge with wood effect laminate flooring, impressive open plan kitchen dining room with integrated appliances and a utility with recently installed Worcester boiler. The 1st floor landing gives access to the 4 bedrooms, 1 with en-suite shower room and a family bathroom with bath and separate shower enclosure. Externally, the private drive leads to the detached brick garage. Gravelled garden to the front and an enclosed rear garden enjoying a good degree of privacy to include an Indian stone paved patio and timber decking for outdoor entertaining. NO CHAIN. Energy Rating – TBC

