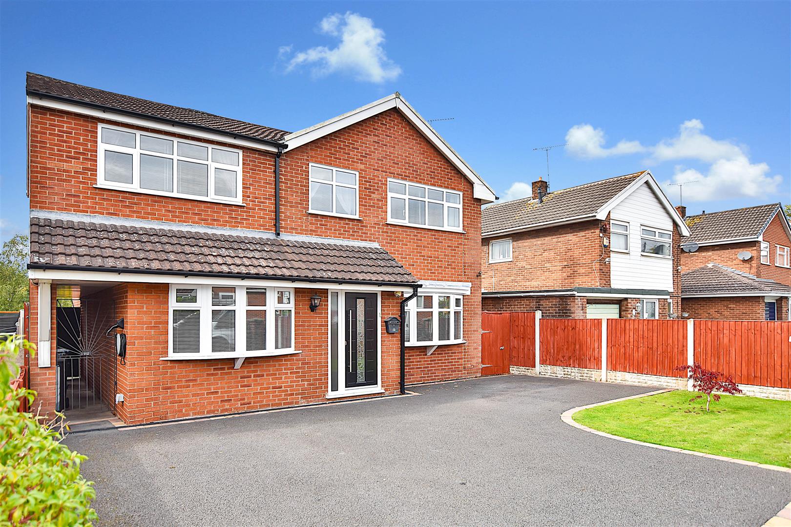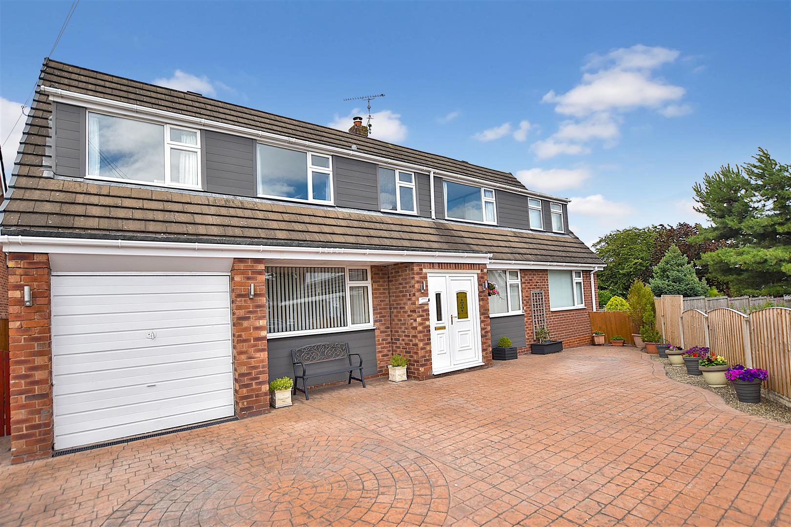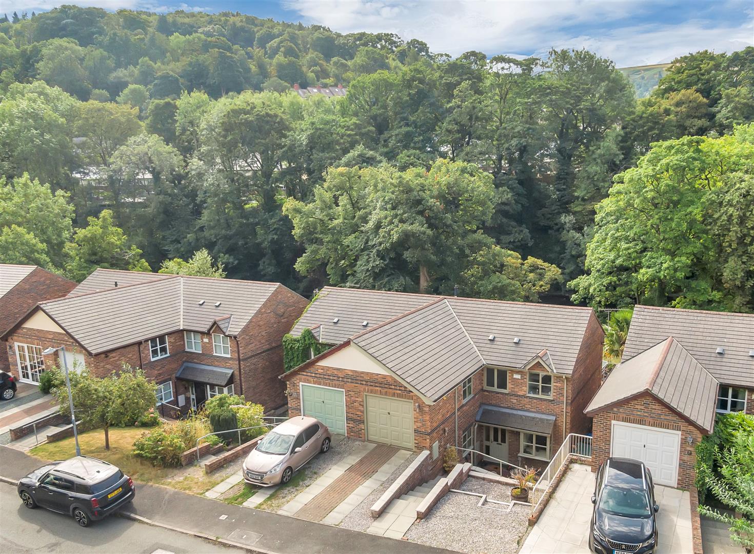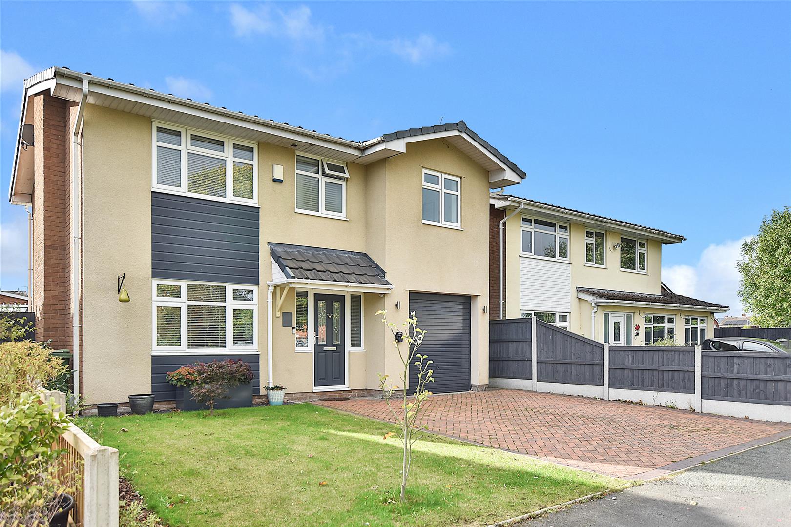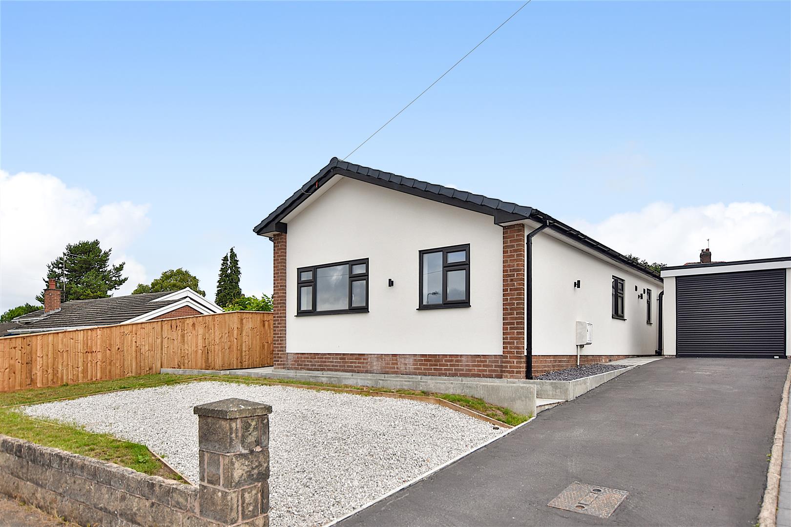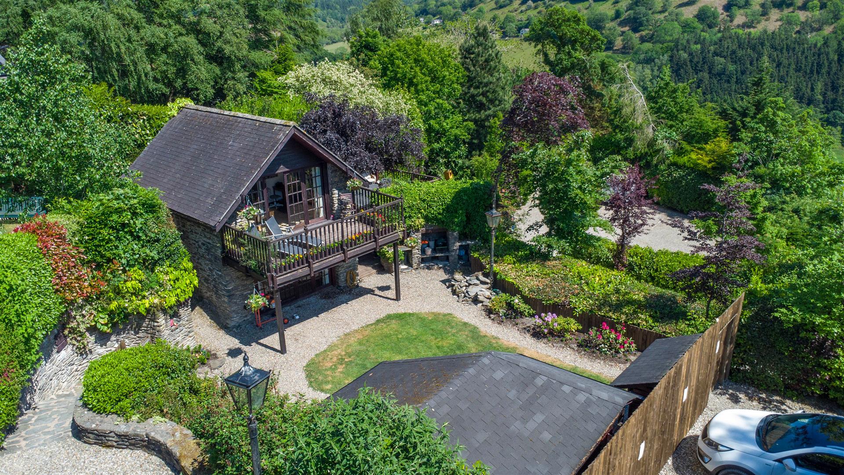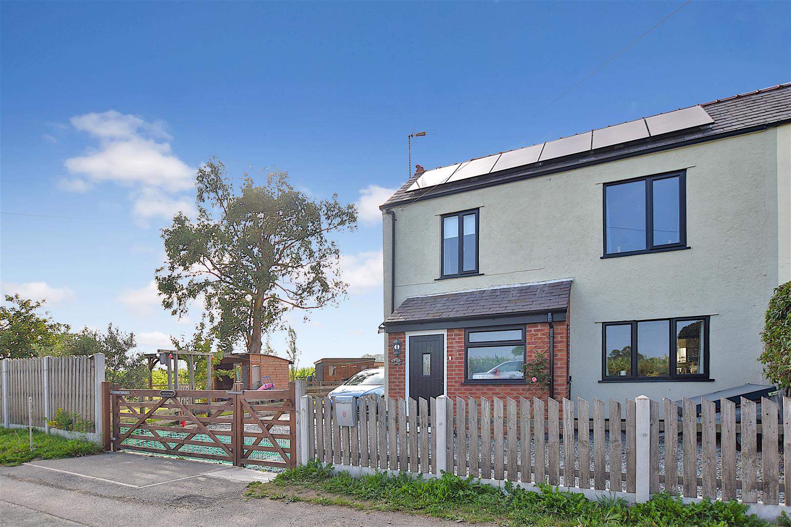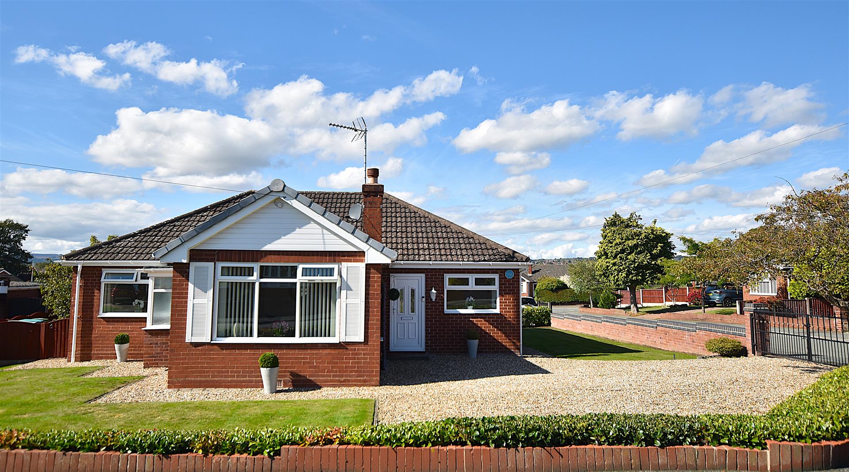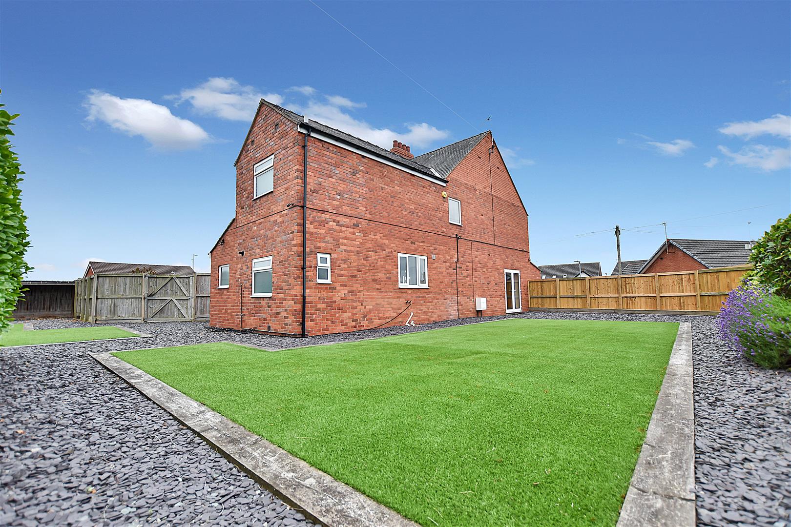Adderley Bank, Wrexham
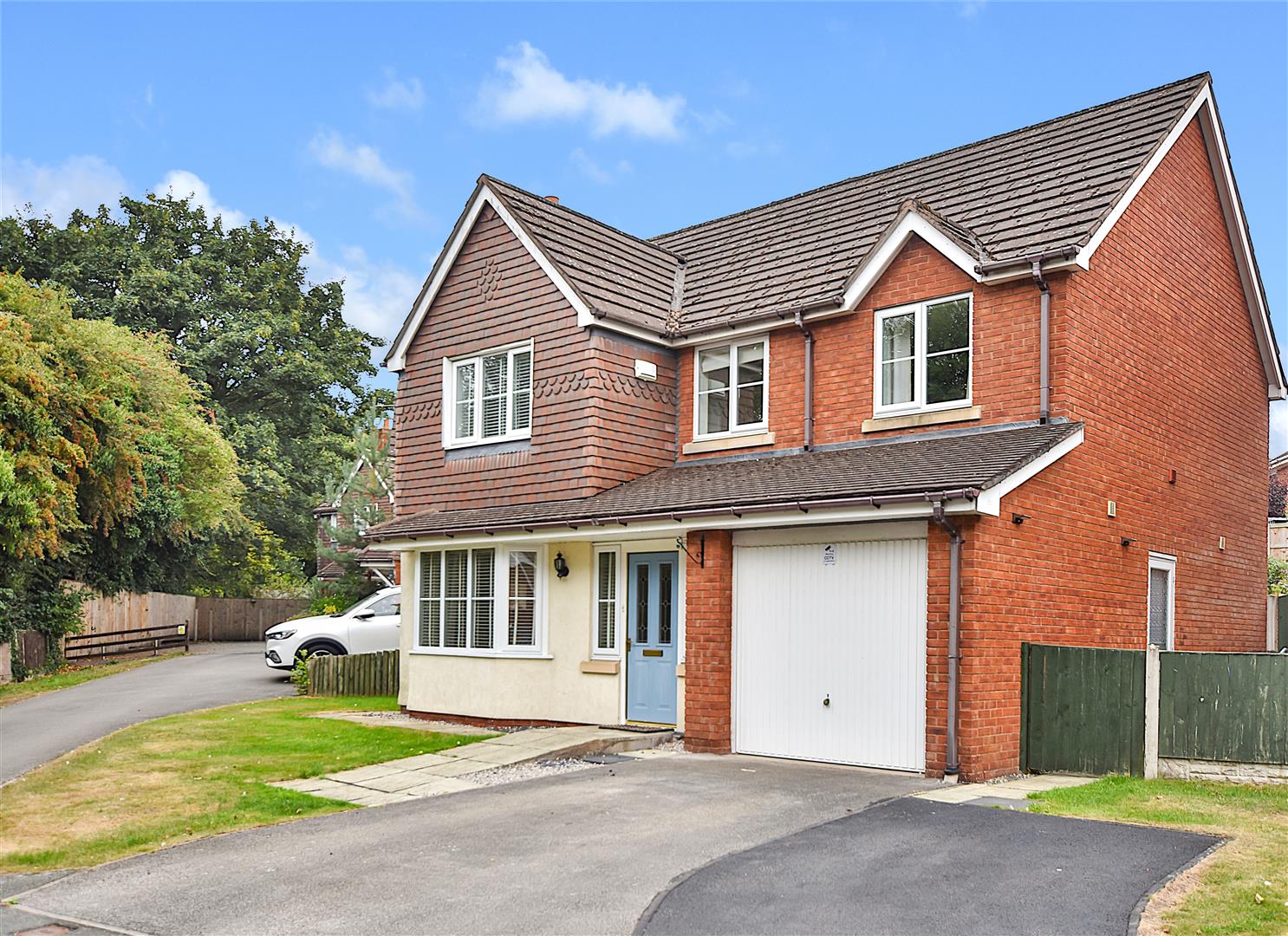
4 Bed House - detached - Offers In Excess Of £350,000
A 4 bedroom detached family home with garage and double width drive located within this small modern development in the popular area just off Smithy Lane in Acton having a good range of amenities, schools and frequent bus service in close proximity. The accommodation briefly comprises an open fronted porch, entrance hall with stairs to 1st floor landing with useful store cupboard below, cloaks/w.c, bay window fronted lounge and double doors opening to the dining room with Upvc French doors leading out to the rear garden and connecting door to the fitted kitchen with integrated appliances, utility room and integral door to the garage. The galleried first floor landing connects the 4 well proportioned bedrooms, 1 with en-suite shower room, and a family bathroom with bath and separate shower enclosure. Externally, the double width drive adjoins front lawned garden and garage. The rear garden features a paved patio, lawned and artificial grass and established flower beds. NO CHAIN. Energy Rating – C (70)

