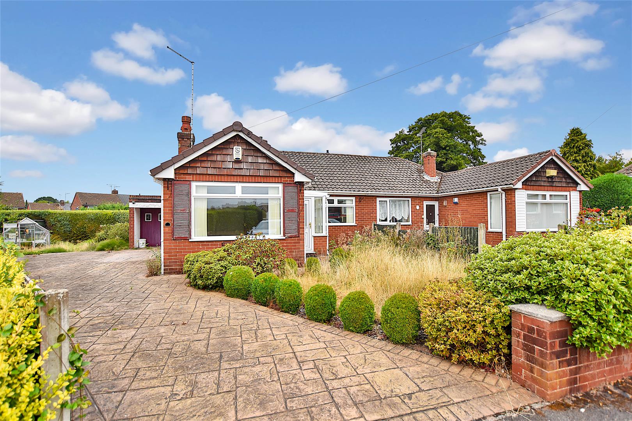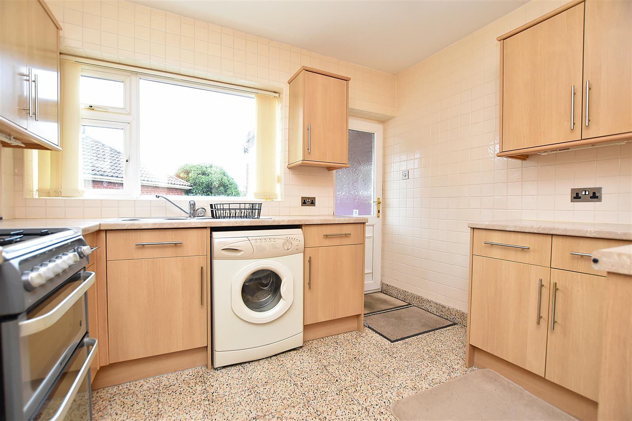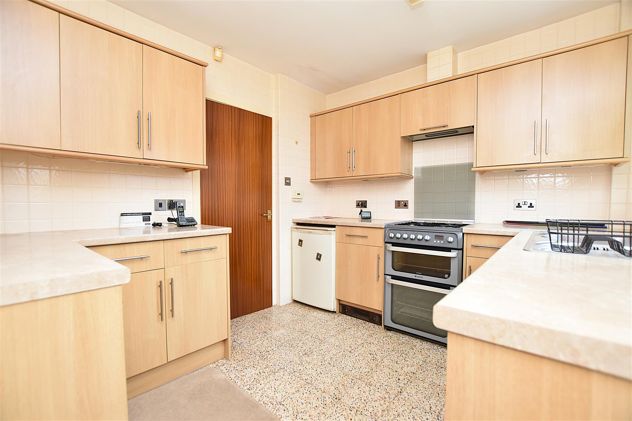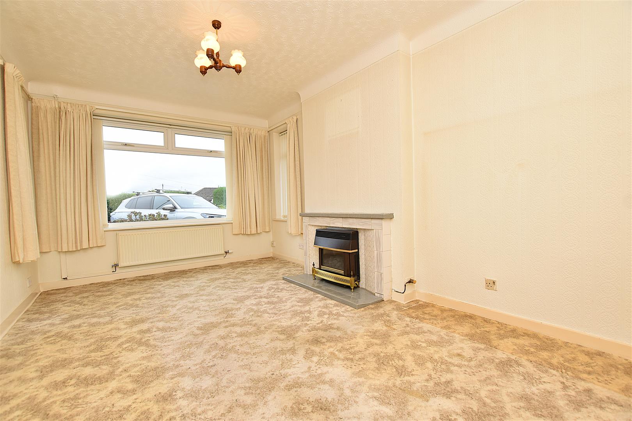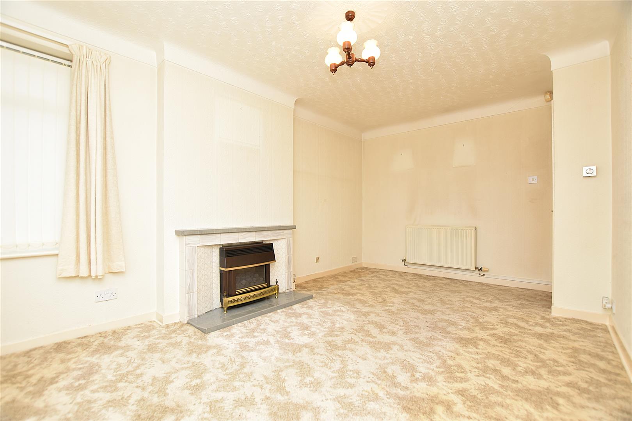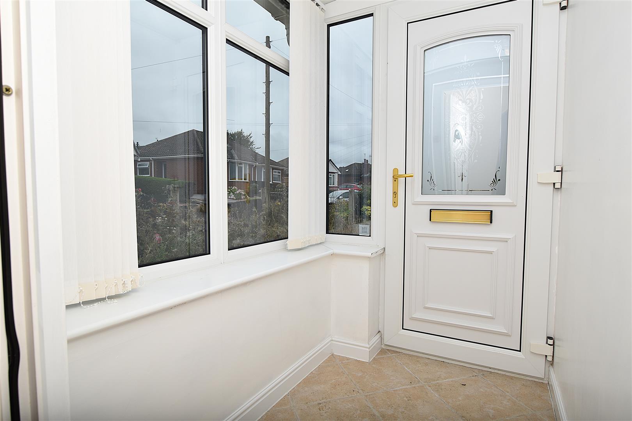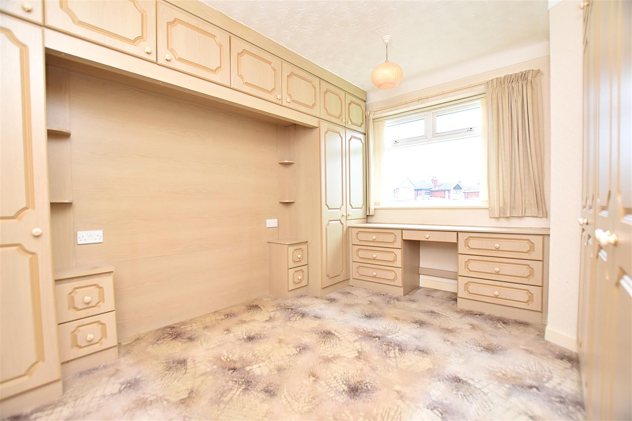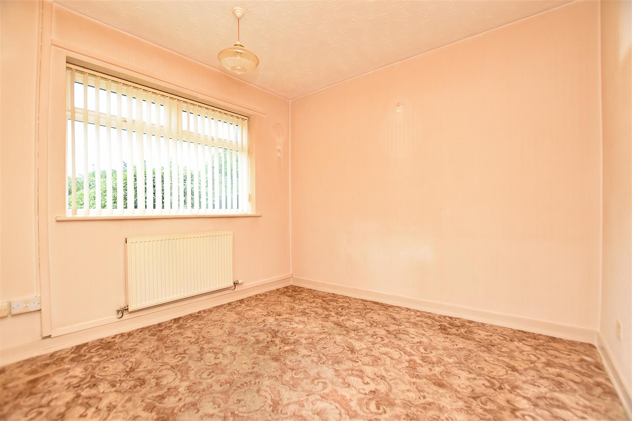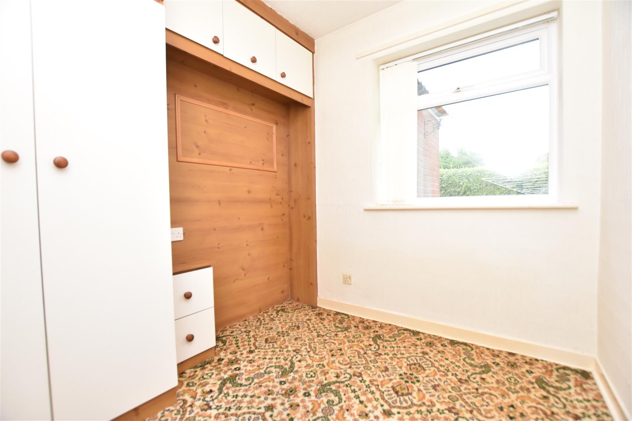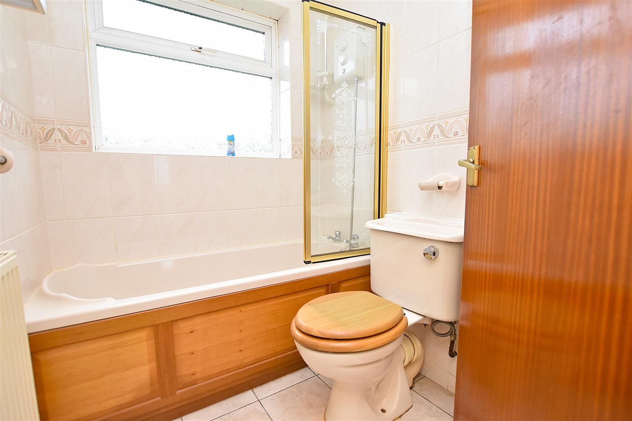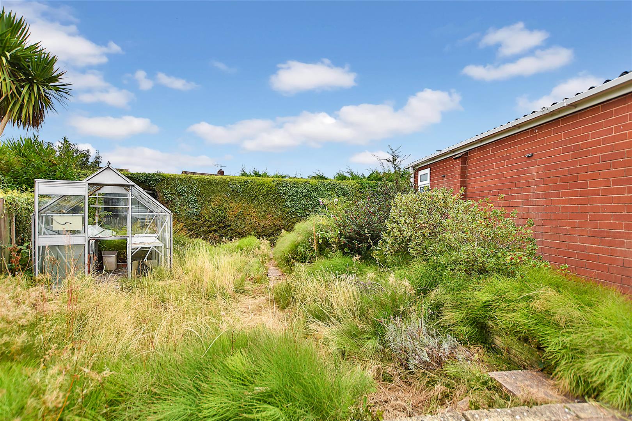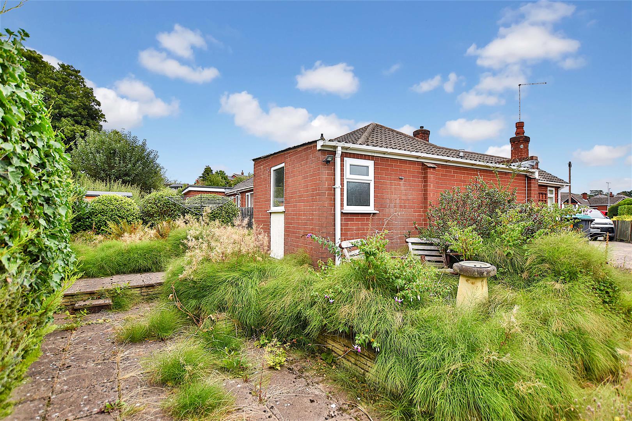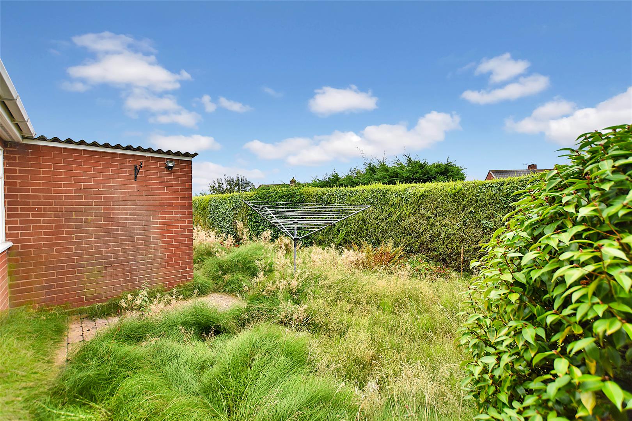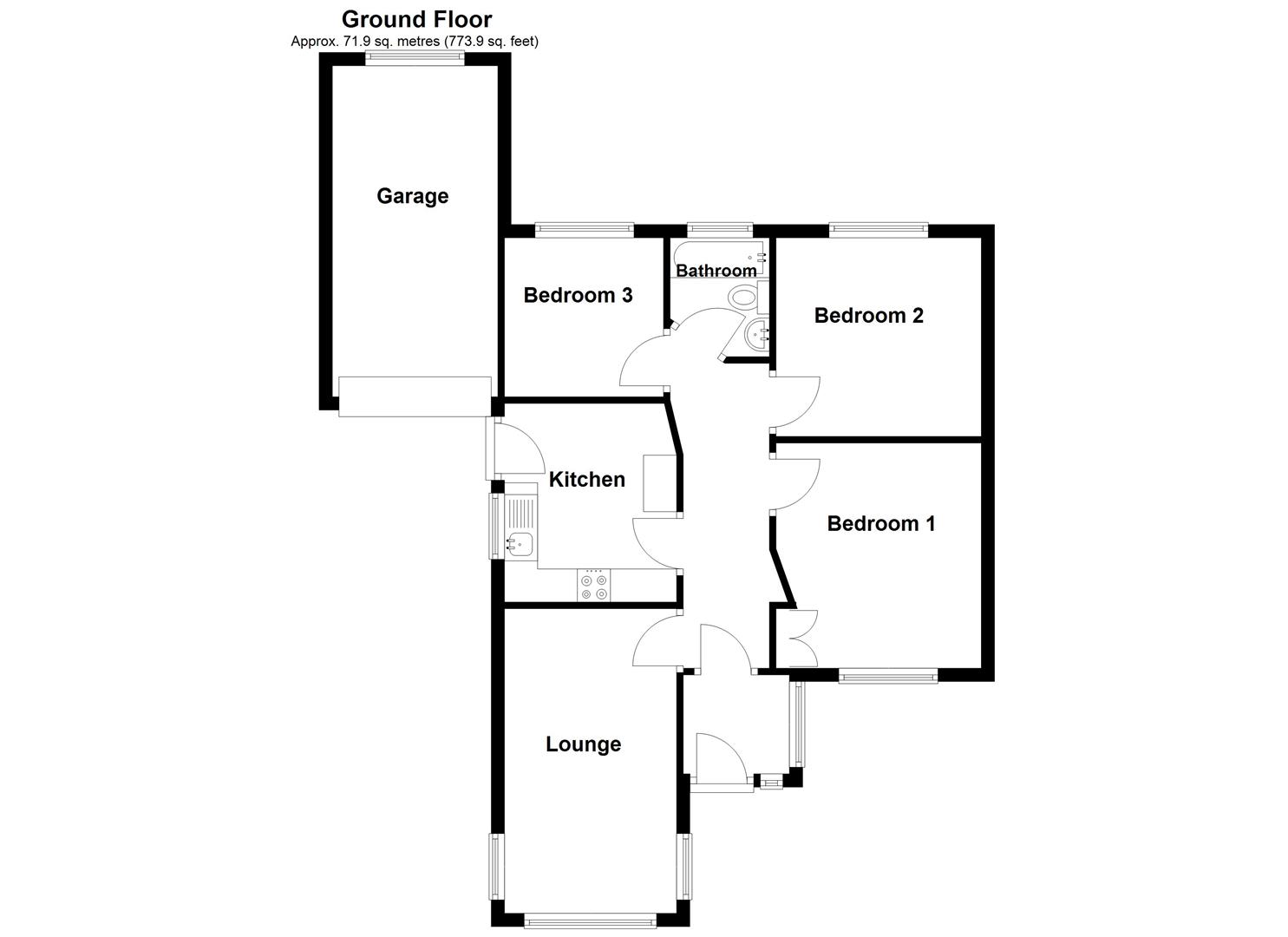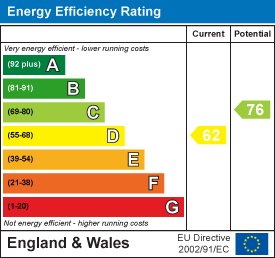WREXHAM
Call 01978 353553
admin@wingetts.co.uk
LLANGOLLEN
Call 01978 861366
llangollen@wingetts.co.uk
Property Features
Osborne Close, Rhosddu, Wrexham, LL11 2HA
Contact Agent
Wrexham29 Holt Street
Wrexham
LL13 8DH
Tel: 01978 353553
sales@wingetts.co.uk
About the Property
A semi detached three bedroom bungalow with garage conveniently located on the outskirts of the city centre with excellent road links and amenities within close proximity. Having the benefit of gas fired central heating and upvc double glazing the accommodation briefly comprises an enclosed entrance porch, hall, lounge/diner, fitted kitchen, three bedrooms and a bathroom with shower over. To the outside, a concrete patterned drive providing ample parking leads to the garage alongside a front lawned garden. To the side and rear is a further garden area, patio and privacy hedging. No Chain. Energy Rating – D(62)
- Semi detached bungalow
- 3 bedrooms
- Lounge, kitchen
- Bathroom
- Driveway & garage
- Gardens
- No Chain
- epc rating D(62)
Property Details
LOCATION
The bungalow is located within the popular area of Rhosddu which lies approximately ½ a mile from the city centre and benefits from a convenient store nearby, good road links to Plas Coch Retail Park and the A483 by pass that connects Wrexham with Chester and Oswestry. A fitness centre is in close proximity together with a bus service and both primary and secondary schools are within the catchment.
DIRECTIONS
From the city centre proceed along Rhosddu Road for approximately ½ a mile taking the right hand turn onto Osborne Road and 2nd left into Osborne Close with the bungalow being observed at the head of the cul de sac.
ACCOMMODATION
Upvc part glazed entrance door opening to:
ENCLOSED PORCH
With upvc double glazed window to side, tiled flooring and Upvc part glazed door opening to the:
HALLWAY
Radiator, ceiling hatch to roof space with pull-down loft ladder. Located within the attic space is the Worcester gas combination boiler.
LOUNGE
4.80m x 3.07m (15'9 x 10'1)
3 Upvc double glazed windows providing a good degree of natural light and overlooking the front garden, tiled fireplace, gas fire and 2 radiators.
KITCHEN
3.12m x 2.59m (10'3 x 8'6)
Fitted with a range of base and wall units with work surface areas incorporating a stainless-steel single drainer sink unit with mixer tap and upvc double glazed window above, fully tiled walls, gas cooker point, plumbing for washing machine, space for under counter fridge and upvc part glazed external door.
BEDROOM ONE
3.58m x 3.10m (11'9 x 10'2)
Fitted wardrobes, over bed storage cupboards, dressing table, radiator and upvc double glazed window.
BEDROOM TWO
2.97m x 2.95m (9'9 x 9'8)
Upvc double glazed window to rear and radiator.
BEDROOM THREE
2.46m x 1.60m (8'1 x 5'3)
Upvc double glazed window to rear, radiator, fitted wardrobes and over bed storage cupboards.
BATHROOM
1.91m x 1.60m (6'3 x 5'3)
Appointed with bath with electric shower over, shower screen, low flush w.c, pedestal wash basin, fully tiled walls, tiled flooring, radiator and upvc double glazed window.
OUTSIDE
The property is approached along a concrete pattern driveway which leads to:
GARAGE
5.00m x 3.56m (16'5 x 11'8)
Having metal up and over door.
GARDENS
The front garden is mainly laid to lawn and this continues to a side and rear garden which includes flowerbeds.
PLEASE NOTE
Please note that we have a referral scheme in place with Chesterton Grant Independent Financial Solutions . You are not obliged to use their services, but please be aware that should you decide to use them, we would receive a referral fee of 25% from them for recommending you to them.

