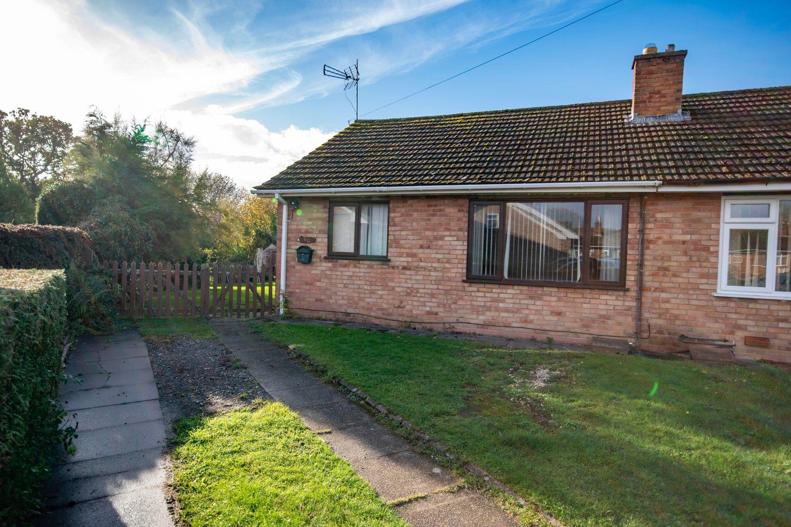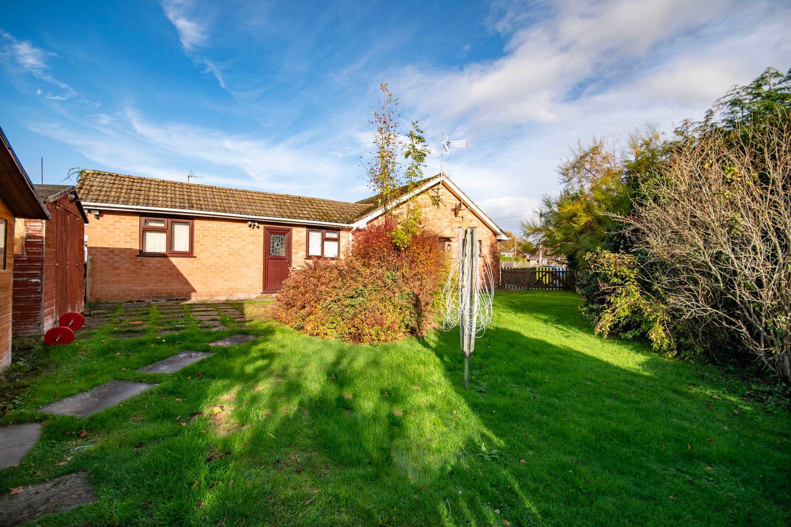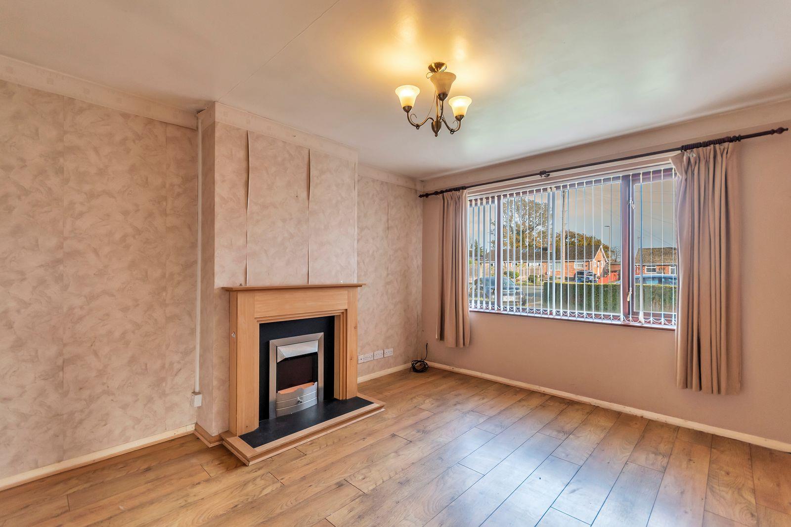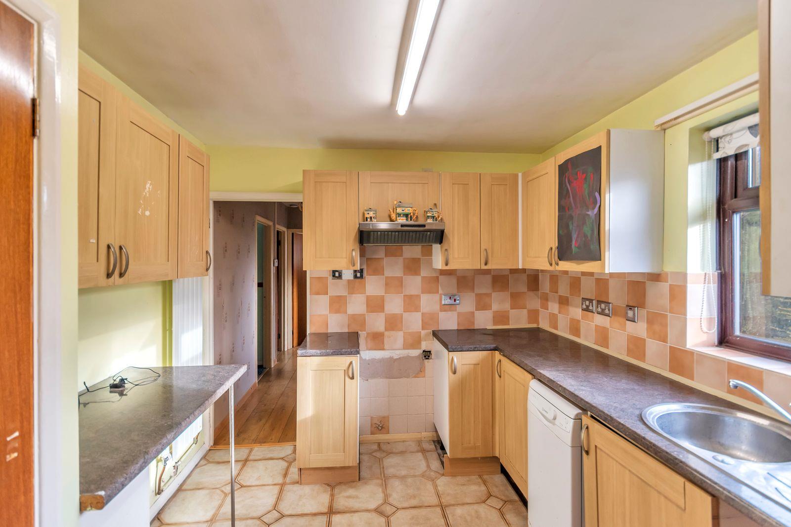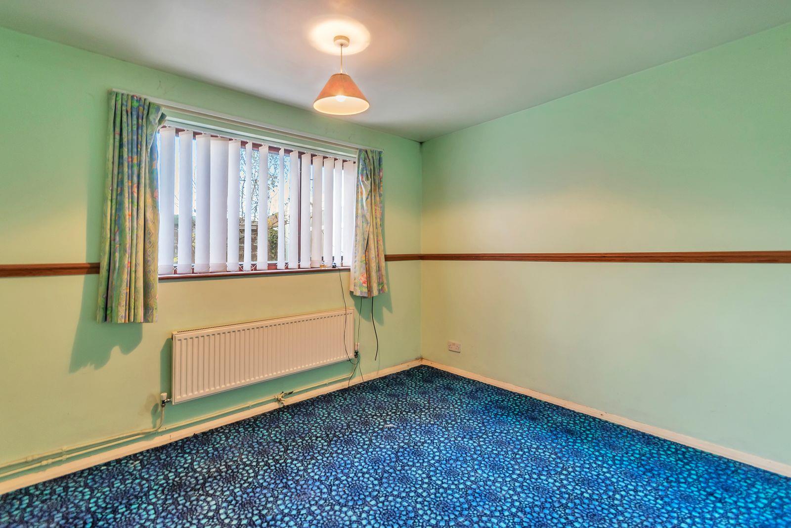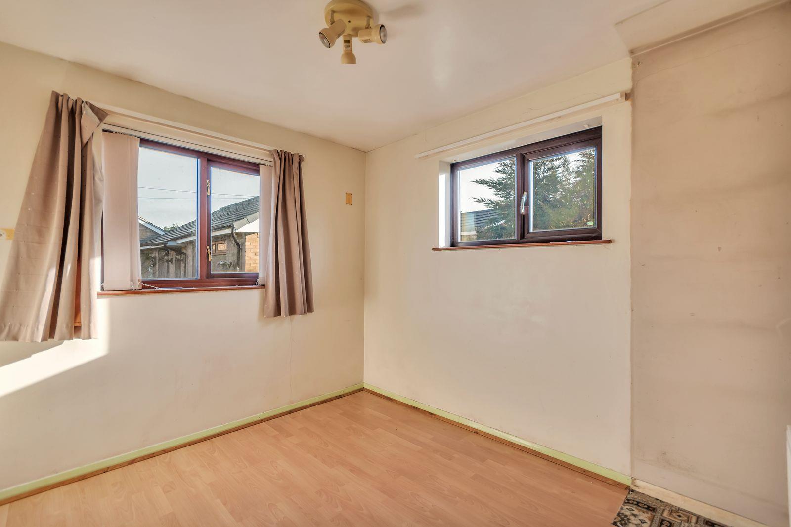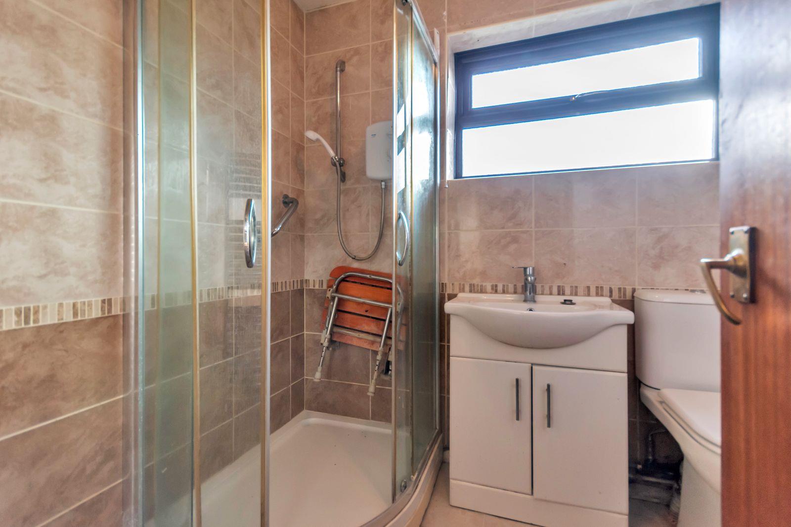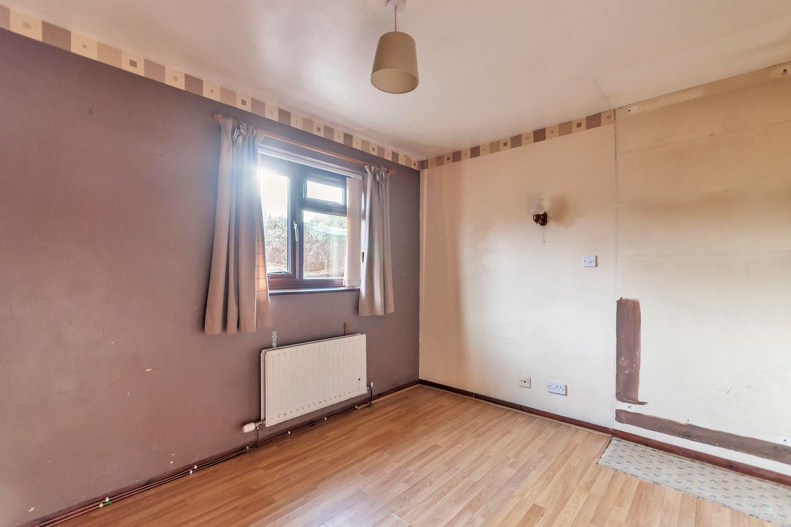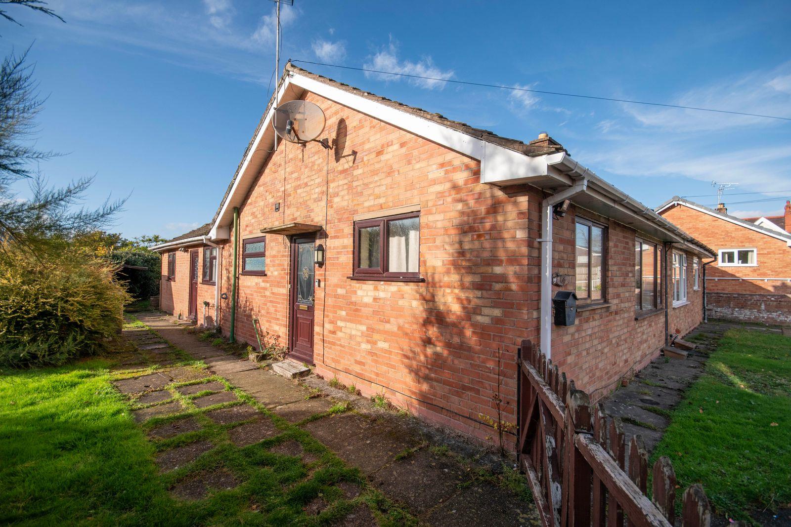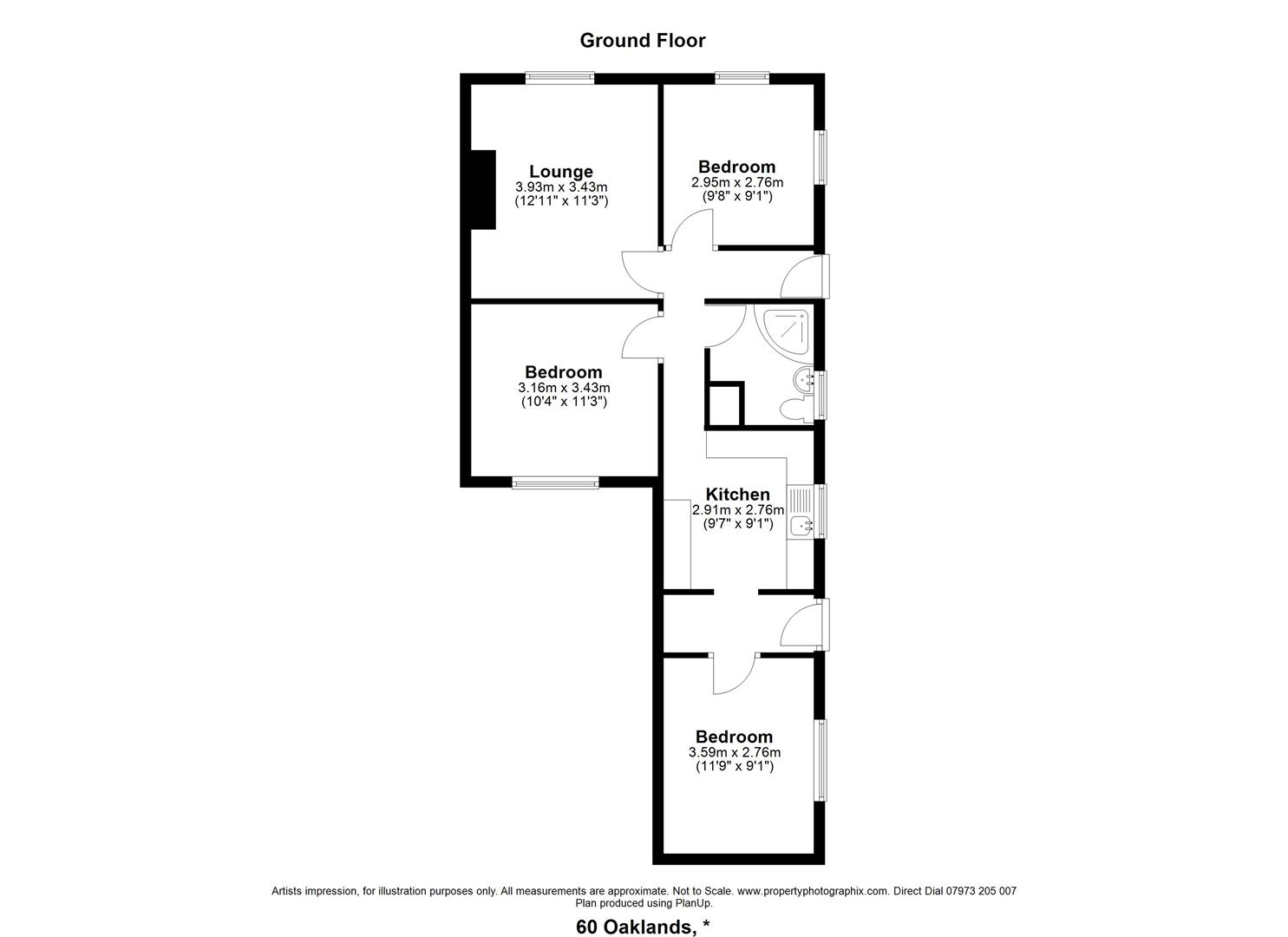WREXHAM
Call 01978 353553
admin@wingetts.co.uk
LLANGOLLEN
Call 01978 861366
llangollen@wingetts.co.uk
Property Features
Oaklands Road, Chirk Bank, LL14 5DS
Contact Agent
Llangollen12 Castle Street
Llangollen
LL20 8NU
Tel: 01978 861366
llangollen@wingetts.co.uk
About the Property
A three bedroom semi detached bungalow benefiting from corner plot with large gardens to side and rear and ample parking to front. The property requires modernising and briefly comprises spacious lounge with large window to front, kitchen with rear hall/utility off, three good sized bedrooms and shower room. NO CHAIN. Energy Rating TBC
- A THREE BEDROOM SEMI DETACHED BUNGALOW
- CORNER PLOT WITH SUNNY ASPECT GARDENS
- LOUNGE: KITCHEN: SHOWER ROOM
- AMPLE PARKING: GAS CENTRAL HEATING
- NO CHAIN: ENERGY RATING TBC
Property Details
Location
Chirk Bank is located close to the World Heritage site of Chirk Aqueduct & walking distance to the Llangollen Canal, within walking distance to the popular village of Chirk which is located on the Wrexham and Shropshire border.
Accommodation
Part glazed UPVC entrance door opens to hallway with doors off.
Lounge
3.93 x 3.43 (12'10" x 11'3")
Large window to front, fire place with electric fire, radiator.
Kitchen
2.91 x 2.76 (9'6" x 9'0")
Fitted range of base and wall units with work surface areas incorporating sink unit and window above overlooking the garden, space for cooker with extractor hood over, plumbing for washing machine, space for dryer, useful pantry, part tiled walls.
Rear Hallway
Wall mounted “Worcester” combination boiler, space for fridge/freezer, external door to garden and door to:-
Bedroom
3.59 x 2.76 (11'9" x 9'0")
Window to side overlooking the garden, radiator.
Shower Room
Shower enclosure with electric “Triton” shower, w.c, wash hand basin, heated towel rail, window.
Bedroom
3.16 x 3.43 (10'4" x 11'3")
Window to rear, radiator.
Outside
Driveway with parking to front, gated entrance into the large sunny aspect garden which extends to side and rear, several sheds and summerhouse, mainly laid to lawn.

