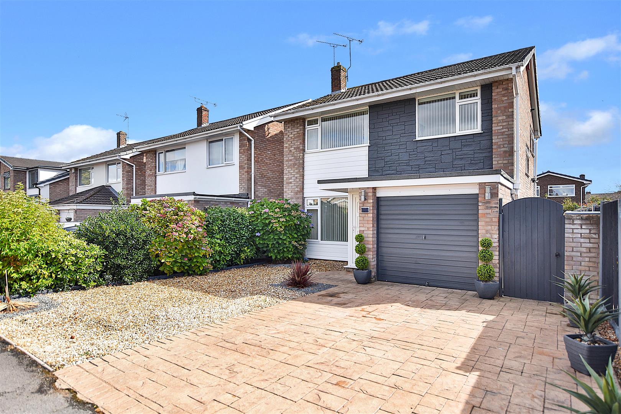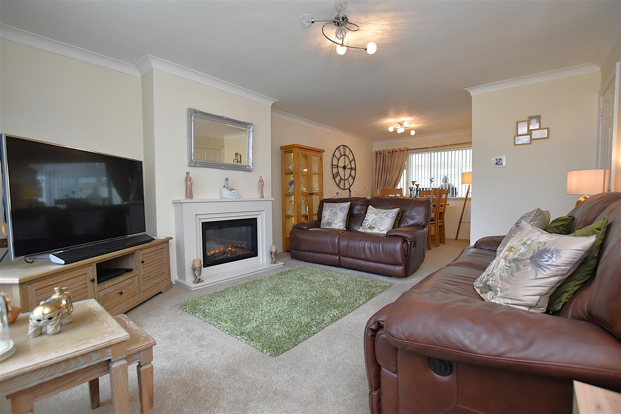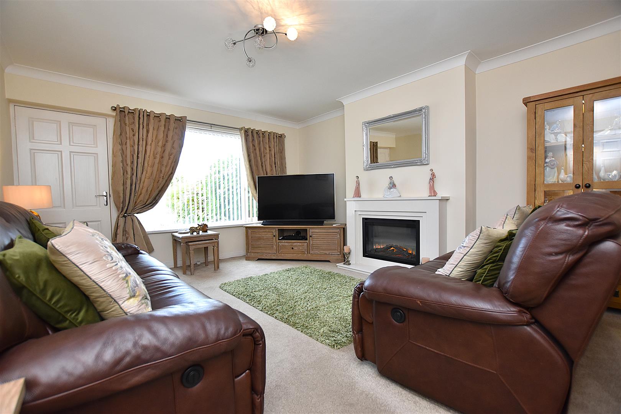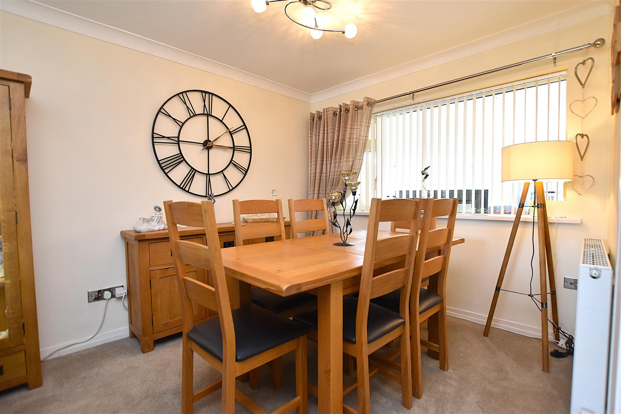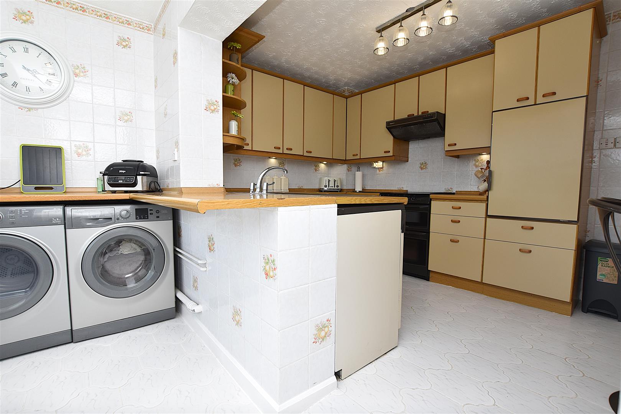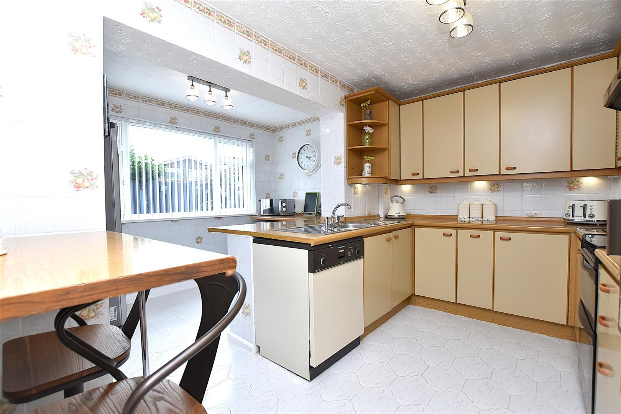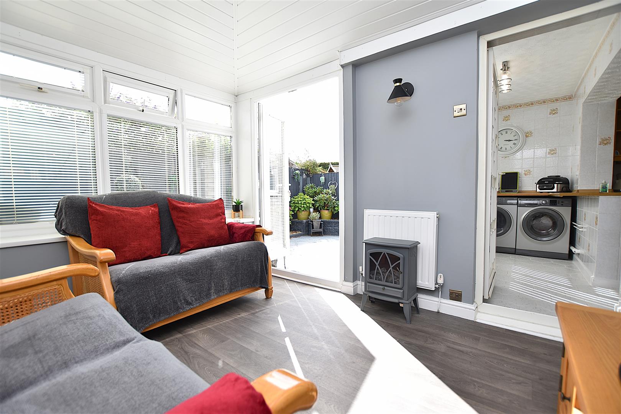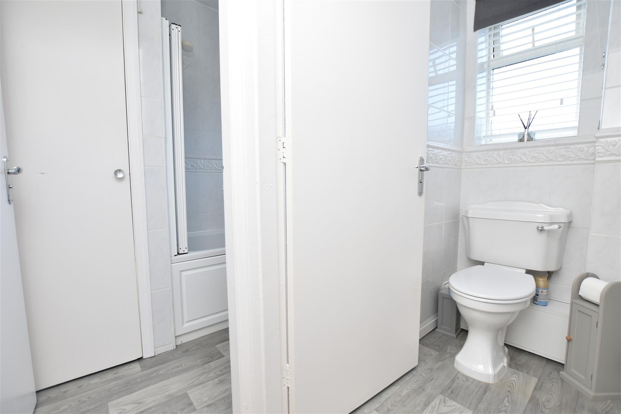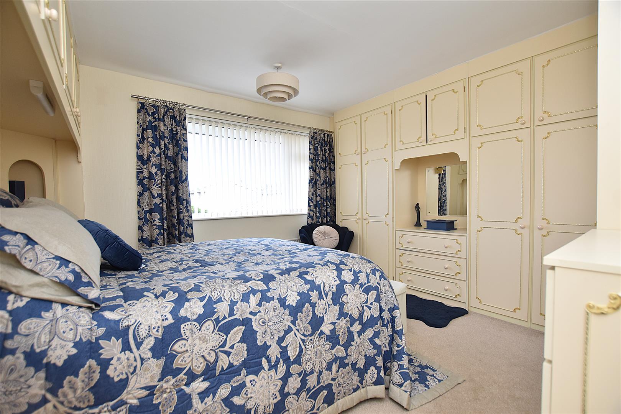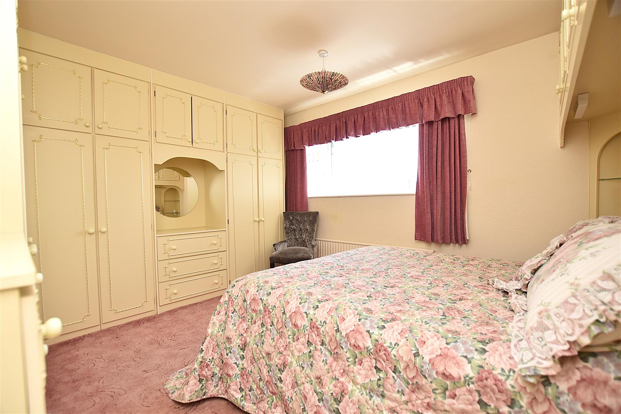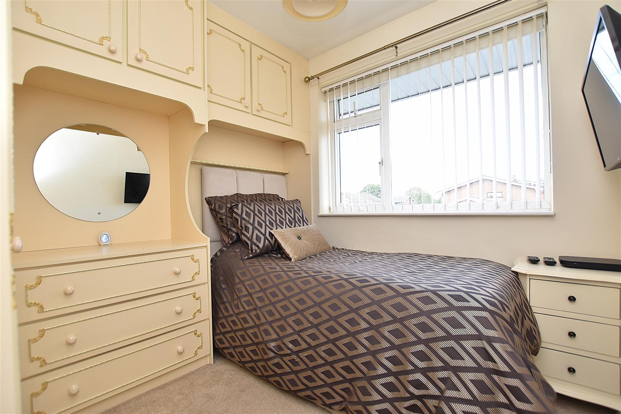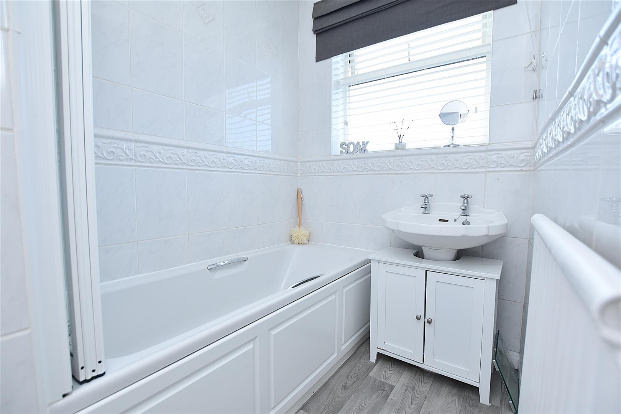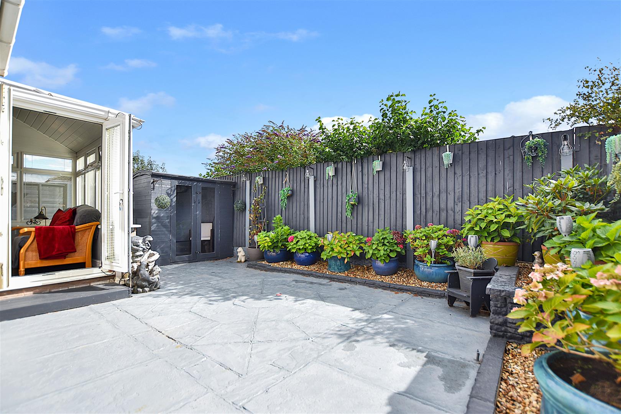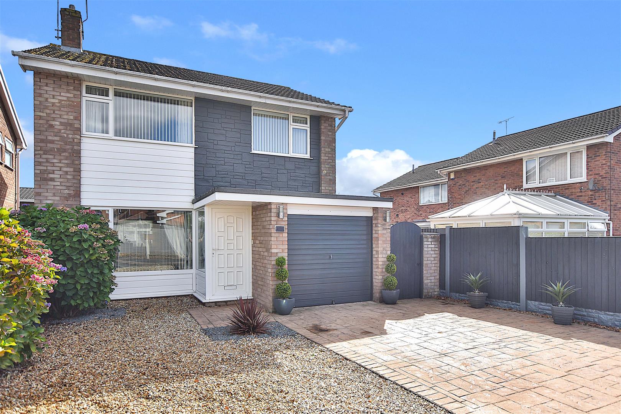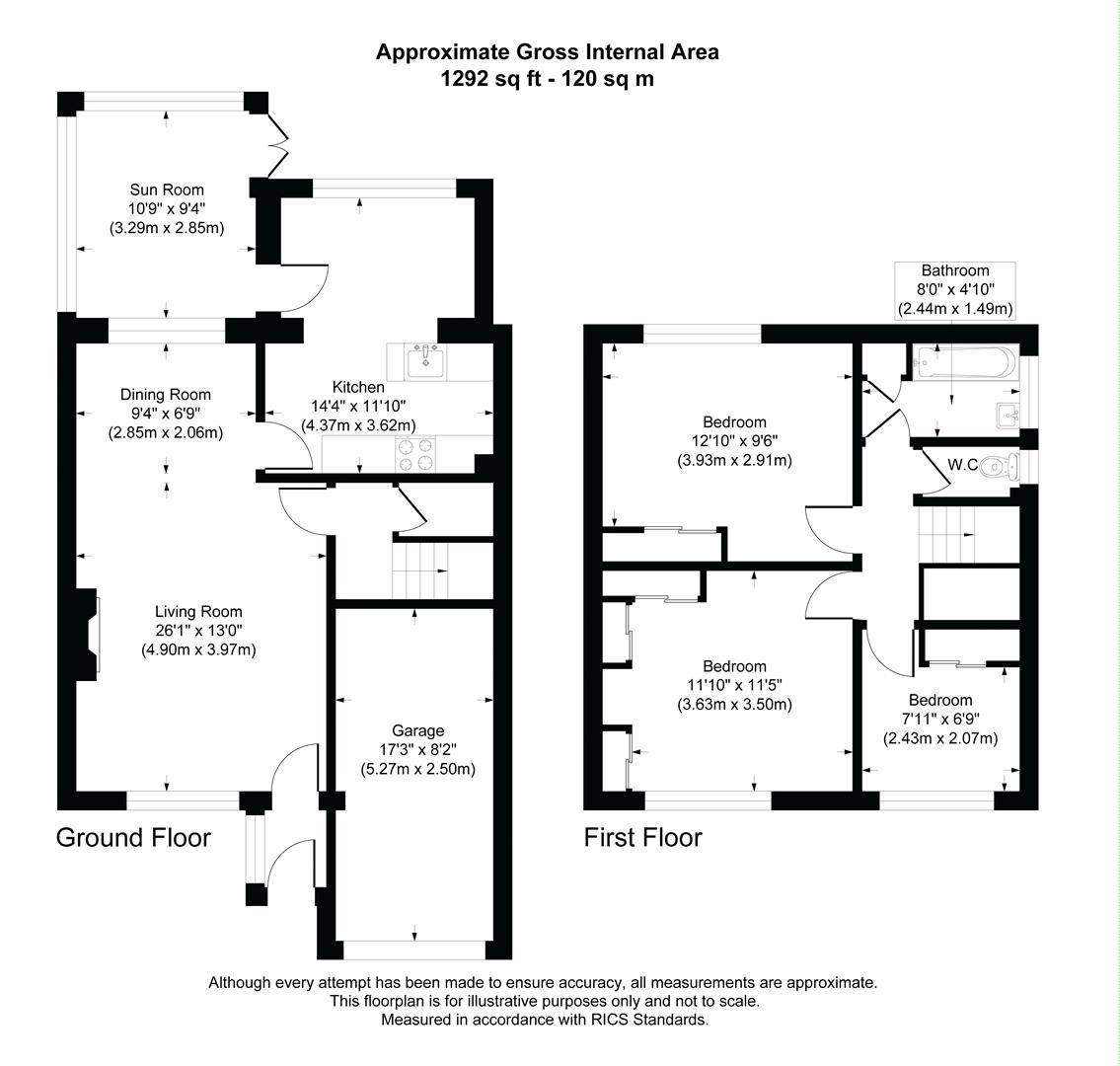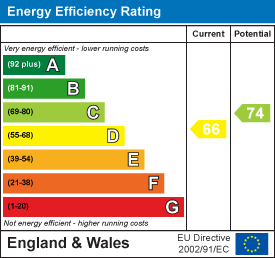WREXHAM
Call 01978 353553
admin@wingetts.co.uk
LLANGOLLEN
Call 01978 861366
llangollen@wingetts.co.uk
Property Features
Ffordd Llywelyn, Wrexham, LL12 8JP
Contact Agent
Wrexham29 Holt Street
Wrexham
LL13 8DH
Tel: 01978 353553
sales@wingetts.co.uk
About the Property
A well presented and extended 3 bedroom detached family home enjoying a private and sunny aspect rear garden located within this popular residential development close a range of amenities including schools, Acton Park, bus service and excellent road links to Wrexham and Chester. The accommodation briefly comprises an entrance hall leading to the good sized lounge with fire in surround and an open aspect to the dining room. A connecting door opens to the extended kitchen/breakfast room fitted with a range of base and wall cupboards and breakfast bar, plumbing for both a washing machine and dish washer and space for dryer. The conservatory has been upgraded with an insulated ceiling for all year road use and gives access to the rear garden. The 1st floor landing connects the 3 bedrooms, all with fitted wardrobes and store cupboards, and a bathroom with separate w.c. To the outside, a double width drive provides parking and leads to the garage, alongside a decorative gravelled garden. The rear garden enjoys a good degree of privacy and sunny aspect and includes a patterned concrete patio area for outdoor entertaining, raised flower beds and store shed. Energy Rating – D (66)
- EXTENDED 3 BEDROOM DETACHED HOUSE
- POPULAR RESIDENTIAL LOCATION
- CONSERVATORY WITH INSULATED ROOF
- LOUNGE OPEN TO THE DINING ROOM
- EXTENDED KITCHEN
- 3 BEDROOMS ALL WITH FITTED WARDROBES
- PRIVATE DRIVE
- GARAGE
- SUNNY AND PRIVATE REAR GARDEN
- ENERGY RATING - D (66)
Property Details
LOCATION
The area has been established as a sought after location for many years especially amongst families due to its proximity to schools and the picturesque Acton Park which is centred around its fishing lake and is popular amongst walkers. Excellent road links provide easy access to Wrexham Industrial Estate and the A483 by pass that allows for daily commuting to the major commercial and industrial centres of the region. A frequent bus service to Wrexham and Chester is within walking distance together with a Public House. A range of convenient shopping facilities and amenities are also available nearby.
DIRECTIONS
From Wrexham City Centre proceed along Chester Street into Chester Road for approximately 1 mile taking the right turn opposite the petrol station onto Smithy Lane. Take the 3rd left turn into Ffordd Llywelyn and 3rd right where the property will be observed on the right.
HALL
Pvc Entrance door opens to the hall with Upvc double glazed window to side and 6 panel door leading into the
LOUNGE
4.47m x 3.89m (14'8 x 12'9)
A light and airy reception room with Upvc double glazed window overlooking the front garden, attractive electric fire in surround, coving to ceiling, radiator and an open aspect to the
DINING ROOM
2.84m x 2.06m (9'4 x 6'9)
Upvc double glazed window to rear, coving to ceiling, radiator and connecting door to the
KITCHEN BREAKFAST ROOM
4.37m x 3.61m (14'4 x 11'10)
A good sized kitchen having been extended to provide a fitted range of base and wall cupboards with under unit lighting, complimented by work surface areas incorporating a twin drainer sink unit, slot in cooker, plumbing for dish washer, space for dryer and fridge freezer, breakfast bar, tiled walls, Upvc double glazed window overlooking the rear garden and Pvc door to the
CONSERVATORY
3.28m x 2.84m (10'9 x 9'4)
An excellent addition to the property providing another reception room enjoying a pleasant aspect overlooking the garden through Upvc double glazed windows, radiator, insulated ceiling allowing for all year round use, Upvc French doors leading to the garden and wall light points.
INNER HALL
Staircase rising to 1st floor landing with useful store cupboard below
1ST FLOOR
Approached via the staircase with Upvc double glazed window to 1/2 landing, ceiling hatch to roof space.
BEDROOM 1
3.91m x 2.90m (12'10 x 9'6)
Upvc double glazed window to rear, fitted wardrobes, drawers and overhead store cupboards and radiator
BEDROOM 2
3.61m x 3.48m (11'10 x 11'5)
Upvc double glazed window to front, radiator, fitted wardrobes, drawers and overhead store cupboards.
BEDROOM 3
2.41m x 2.06m (7'11 x 6'9)
Upvc double glazed window, radiator and fitted wardrobes, drawers and overhead store cupboards
BATHROOM
2.44m x 1.47m (8' x 4'10)
Appointed with a white suite of wash basin, bath with electric shower over, splash screen, fully tiled walls, Upvc double glazed window, radiator, store cupboard housing the Worcester gas combination boiler
SEPARATE W.C.
Upvc double glazed window, fully tiled walls and low flush w.c.
OUTSIDE
A concrete patterned drive provides private parking and leads to the garage with metal up and over door, light and power. Decorative gravelled front garden and privacy hedge. A gated side path leads to the rear garden which has been designed for easy maintenance and features a patterned patio area for outdoor entertaining, raised gravelled flower beds, cold water tap, store shed, wall light all of which is enclosed to provide a private and safe environment.
PLEASE NOTE
Please note that we have a referral scheme in place with Chesterton Grant Independent Financial Solutions . You are not obliged to use their services, but please be aware that should you decide to use them, we would receive a referral fee of 25% from them for recommending you to them.

