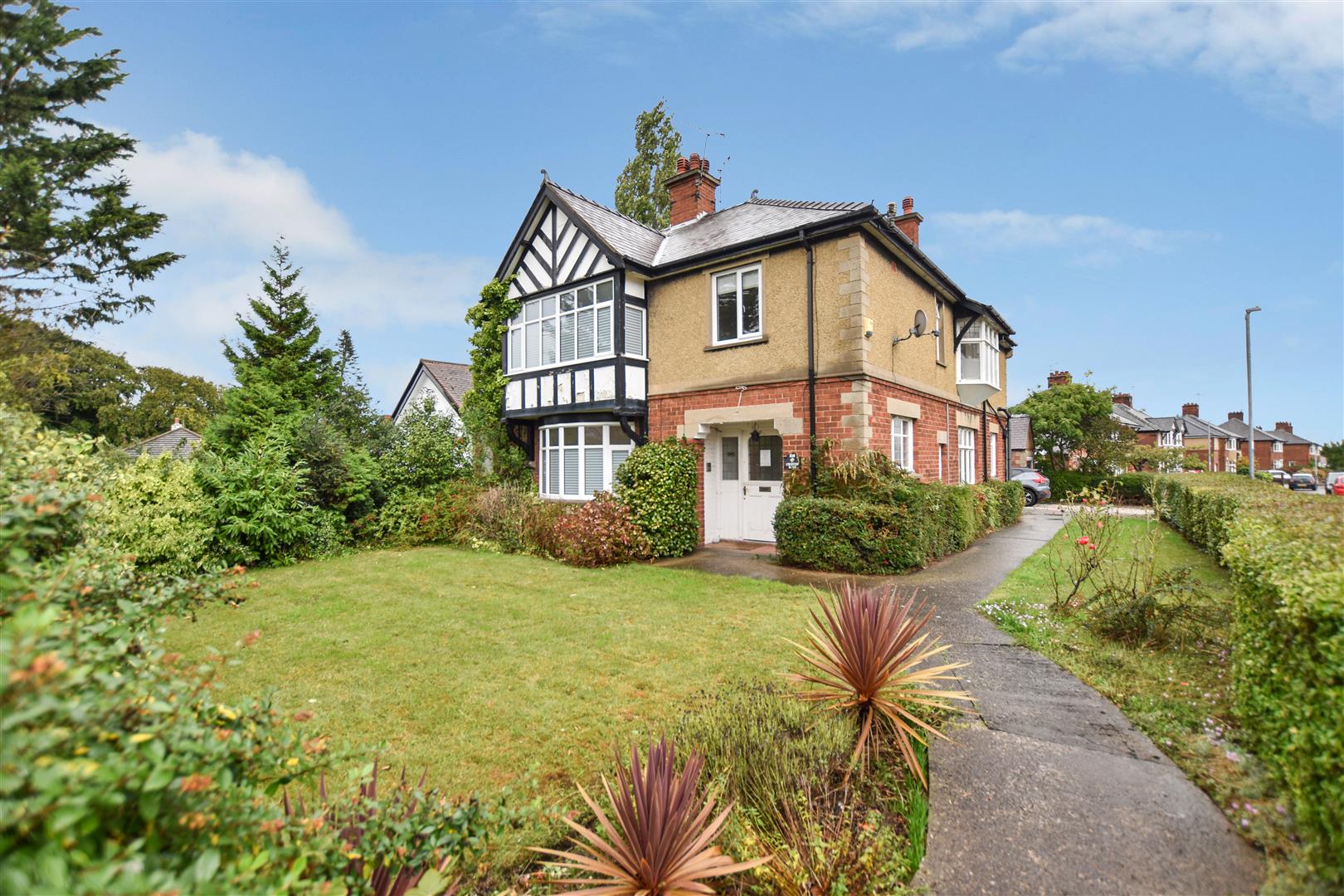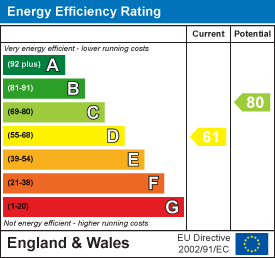WREXHAM
Call 01978 353553
admin@wingetts.co.uk
LLANGOLLEN
Call 01978 861366
llangollen@wingetts.co.uk
Property Features
Chester Road, Wrexham, LL12 8DS
Contact Agent
Wrexham29 Holt Street
Wrexham
LL13 8DH
Tel: 01978 353553
sales@wingetts.co.uk
About the Property
A superb opportunity to purchase this substantial 4 bedroom detached family home with 3 reception rooms located within the highly regarded area known as Garden Village with its excellent range of convenient amenities, schools, bus service and road links. Positioned on a corner plot, the property has retained some attractive period features to include wood block flooring, stained glass windows, picture rails and an oriel window however it would benefit from a degree of refurbishment to recreate a lovely home. The accommodation briefly comprises an open fronted entrance porch, impressive hall with solid staircase and useful store cupboards, spacious lounge with Upvc double glazed bay window, sitting room, dining room adjoining the kitchen and cloaks/w.c. The 1st floor landing gives access to the 4 bedrooms, 2 having cast iron fireplaces, an unfinished spacious bathroom with bath and separate shower and an additional wash room. Externally, a private drive off Glyndwr Road provides ample parking and leads to the detached garage. The gardens are mainly lawned and extend to the front, side and rear with established privacy hedging. NO CHAIN. Energy Rating – D (61)
- Substantial detached house
- Positioned on s corner plot
- Within highly regarded area
- Open fronted porch, hallway
- Spacious lounge, sitting room
- Dining room, kitchen
- Four bedrooms
- Spacious bathroom
- Private driveway, garage
- Gardens to front, side & rear
Property Details
LOCATION
This family home is located within the highly sought after area of Garden Village. There is a regular public transport service that operates into Wrexham and Chester within walking distance together with a range of convenient shopping facilities and social amenities. There are good road links to the A483 bypass that connects Wrexham to Chester and Shropshire and therefore allows for daily commuting to the major commercial and industrial centres of the region. The picturesque Acton Park, centred around a fishing lake, is only a short distance away and is popular amongst walkers and dog owners. There are both primary and secondary schools within the catchment area which includes Wats Dyke primary school.
DIRECTIONS
From Wrexham town centre proceed along Chester Road for approx. 1 mile where the property will be observed on the right on the corner of Chester Road and Glyndwr Road. The drive is accessed from Glyndwr Road.
ON THE GROUND FLOOR
Open fronted entrance porch with lantern style light and stained glass door with matching side window panel opening to the:
IMPRESSIVE HALLWAY
Featuring Herringbone pattern wood block flooring, solid staircase with ¾ landing, picture rail, two useful storage cupboards, panelled doors off to all rooms and high ceilings that continue throughout the ground floor.
LOUNGE
4.98m x 3.91m (16'4 x 12'10 )
A good sized reception room having a continuation of the Herringbone pattern wood block flooring, upvc double glazed bay window overlooking the front garden with radiator below, chimney breast with surround and slate hearth and semi pedestal wash basin with mixer tap.
SITTING ROOM
3.86m x 3.68m (12'8 x 12'1 )
Corner fire surround with tiled insert, window to rear, radiator and picture rail.
DINING ROOM
3.99m x 3.73m (13'1 x 12'3 )
Herringbone pattern wood block flooring, window to side, radiator, picture rail and recessed storage cupboard with stained glass door.
KITCHEN
3.78m x 2.13m (12'5 x 7'0 )
Fitted with a range of base and wall cupboards with chrome handles complimented by work surface areas incorporating a stainless steel single drainer sink unit with mixer tap and upvc double glazed window above, plumbing for washing machine, tiled flooring, window to side and part glazed external door to rear.
PANTRY
Housing the Ideal gas combination boiler with shelving.
CLOAKROOM/W.C
Appointed with a white two piece suite of low flush w.c, wash basin with tiled splash back and mixer tap, radiator, tiled flooring and window.
ON THE FIRST FLOOR
Approached via the staircase from the hallway to:
3/4 LANDING
With storage cupboard, ceiling hatch to roof space, picture rail and window to side.
BEDROOM ONE
5.23m x 4.60m into bay (17'2 x 15'1 into bay )
Upvc double glazed walk-in bay window to front, radiator, semi pedestal wash basin with mixer tap, picture rail and built-in two door storage cupboard.
BEDROOM TWO
3.89m x 3.68m (12'9 x 12'1 )
Window to rear, picture rail, radiator, semi pedestal wash basin with mixer tap and period fireplace.
BEDROOM THREE
4.22m x 3.07m (13'10 x 10'1 )
Cast iron period fireplace, semi pedestal wash basin, picture rail, radiator and Oriel window to side.
BEDROOM FOUR
3.18m max x 2.87m max (10'5 max x 9'5 max )
Upvc double glazed window to front, radiator, picture rail and storage cupboard with shelving.
BATHROOM
3.15m x 2.67m (10'4 x 8'9 )
A good sized family bathroom partially fitted with a pedestal wash basin with mixer tap, low flush w.c, bath, shower tray with electric shower, part tiled walls, tiled flooring, window and storage cupboard.
WASH ROOM
Appointed with a low flush w.c, wash basin with mixer tap, tiled flooring and window.
OUTSIDE
The property is approached off Chester Road via a gated pathway which leads to the entrance porch alongside a lawned garden with privacy hedging and flowerbeds. The lawned garden continues to the side of the property together with a pathway that leads to the private driveway. Accessed off Glyndwr Road and providing parking for approximately five cars together with a detached brick built garage with metal up and over door and side window.
COUNCIL TAX BAND - E















